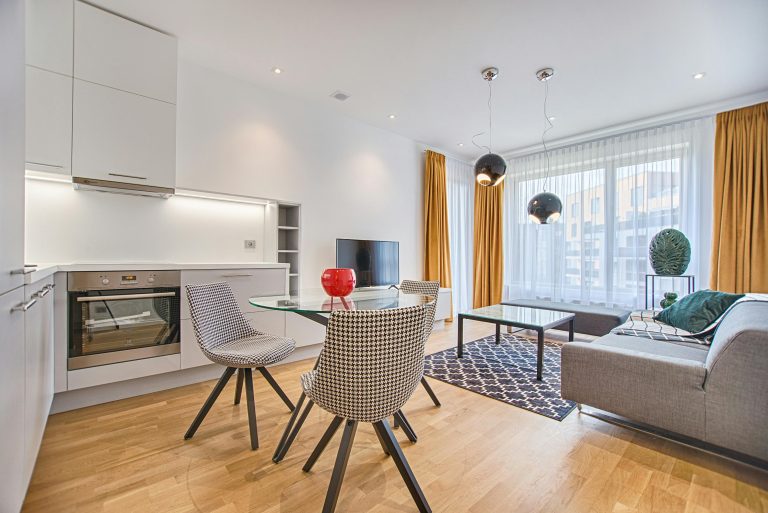Rethinking Space Through Design
Creating the illusion of spaciousness in a confined area doesn’t require knocking down walls. With intentional design, even the tightest quarters can breathe. From how you use colour to your choice of wall coverings, the right combination of elements can reshape perception and enhance comfort.
Use Wall Panels That Draw the Eye Upward
One of the time-tested ways of making ceilings look higher is to have fun with the vertical. The illusion of height is achieved by long, narrow panels which are arranged vertically to direct the eyes up and down. The use of sleek reflective finishes also creates an additional visual illusion of light being reflected throughout the room. As an example, subway tile wall panels, when applied vertically in a glossy finish, provide not only a higher level of brightness but also a feeling of elevation, which immediately gives the space a more open feel.
Embrace Light and Gloss
In any small room, light is your best friend. However, artificial lighting is not enough. Reflective surfaces such as mirrors, lacquer paint, high-gloss furniture or polished wall finishes can multiply the effect of any available natural or ambient light. Shiny surfaces and glossy wall panels bring depth, simulating the open atmosphere, even in rooms with a small square footage.
Choose One Colour Family, Then Layer
Stick to a single hue in varying tones to stretch the boundaries of your room. A pale, neutral colour palette—think soft greys, misty whites, or sandy beiges—eliminates the harsh contrasts that often break up a space visually. Once the base is set, introduce interest through texture and layering rather than multiple shades. Subtle transitions between finishes help the eye move fluidly around the room.
Opt for Low-Profile Furniture
Large pieces of furniture take up space and attention. Every centimetre is important in a small room. Choose low to the ground furniture or furniture with exposed legs so that more of the floor is visible and it feels light and open. Additional space may be gained at ground level by using floating shelves and wall-mounted lighting, which contributes to a cleaner sightline.
Let the Floor Flow
Interruptions on the floor—like heavy rugs or changes in flooring material—can make a small room feel broken up. Using the same flooring throughout creates cohesion. When rugs are a must, choose ones that are oversized and light in colour. A pale wood or continuous laminate, paired with slender vertical wall panels, reinforces the illusion of height and flow.
Keep Clutter Out of Sight
Visual clutter reduces the size of a space quicker than any architectural defect. Minimize ornamental objects and clean up surfaces. Minimal hardware and closed storage prevent visual clutter, and furniture that serves two purposes, such as an ottoman with a secret compartment, enables you to hide things without adding more to the room.
Mirrors: A Classic Illusion
It is one of the oldest interior design tricks that continue to work wonders. Position mirrors where they are able to capture light or reflections of open spaces. Frameless mirrors that are large and hung on the wall opposite a window or entrance hall will increase visual space without taking any floor space.
Break Convention with Panel Orientation
Horizontal tiles are the norm, but turning them on their side disrupts the expectations and attracts attention upwards. Subway panels with a gloss finish, especially a light or neutral color, reflect the light and give a contemporary sheen. This easy change in direction can turn a simple room into a room that feels intelligently designed and casually chic.
The smallest room can be made to feel open and inviting, and even deceptively large with the right strategy. The transformative quality of finishes, the illusionary effect of vertically-oriented wall panels that seem to make the ceiling higher, the magic of clever design is all about using what you have, and making it feel like so much more.


