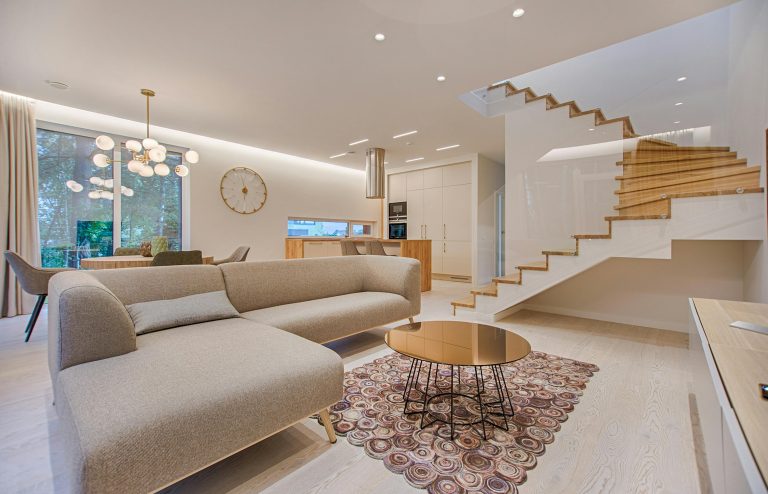Designing a new home offers the perfect opportunity to tailor your living space to suit your lifestyle. Open-plan layouts continue to be a popular choice for modern homes, offering a sense of flow and openness. However, creating distinct areas within these larger spaces is often essential for both functionality and style. From zoning with furniture to using striking architectural elements, there are many creative and elegant ways to separate living areas without sacrificing space or light.
Use Furniture to Define Zones
One of the simplest and most cost-effective ways to separate living spaces is by arranging furniture strategically. A well-placed sofa or shelving unit can visually divide areas while maintaining an open feel. For instance, positioning a large L-shaped sofa can delineate a lounge area from a dining or kitchen space. Freestanding bookcases or sideboards can also serve as subtle room dividers, adding storage as well as structure.
Introduce Rugs and Lighting
Rugs are another effective tool for zoning. Using different styles or colours of rugs in adjacent areas creates visual boundaries between spaces. Similarly, varying the lighting style in each zone can reinforce its individual purpose. Pendant lights over a dining table and floor lamps in a reading nook provide both practical and aesthetic separation.
Incorporate Glass Partitions
Glass partitions are a stylish option that allows light to flow through your home while creating distinct spaces. They are particularly effective in maintaining a sense of openness while still offering privacy or sound control. Frosted or tinted glass can add a decorative touch, and sliding versions are perfect for smaller homes.
Consider Steel Doors
For those looking to combine industrial chic with timeless elegance, black steel doors are an outstanding choice. These doors not only serve as a physical divider but also as a strong design statement. With their clean lines and minimalist aesthetic, black steel doors allow natural light to permeate while still clearly defining each space. Ideal for separating a living room from a home office or dining area, they add a contemporary touch without overwhelming the room’s overall look.
Use Colour Blocking or Wall Treatments
Colour blocking is a bold yet effective method of dividing open-plan areas. By painting walls in different hues or using wallpaper for contrast, you can signal a change in function from one zone to another. This technique is particularly useful in studio flats or loft apartments where walls are limited.
Install Sliding Panels or Pocket Doors
For a flexible approach to dividing space, sliding panels or pocket doors are ideal. These can be opened to create a larger entertaining area or closed for privacy and quiet. Available in a variety of materials including wood, glass, and metal, they can complement any interior design scheme.
Create Architectural Features
Finally, introducing partial walls, archways, or changes in floor level can subtly guide the flow of your home. These features create a natural transition from one space to another and can be customised to suit both traditional and contemporary aesthetics.
Conclusion
Separating living areas in a new home doesn’t require major construction or compromise on style. From intelligent furniture placement to installing bespoke elements like black steel doors, there are numerous stylish ways to enhance both the functionality and aesthetics of your home. With a bit of creativity, you can design a space that’s cohesive, comfortable, and distinctly your own.


