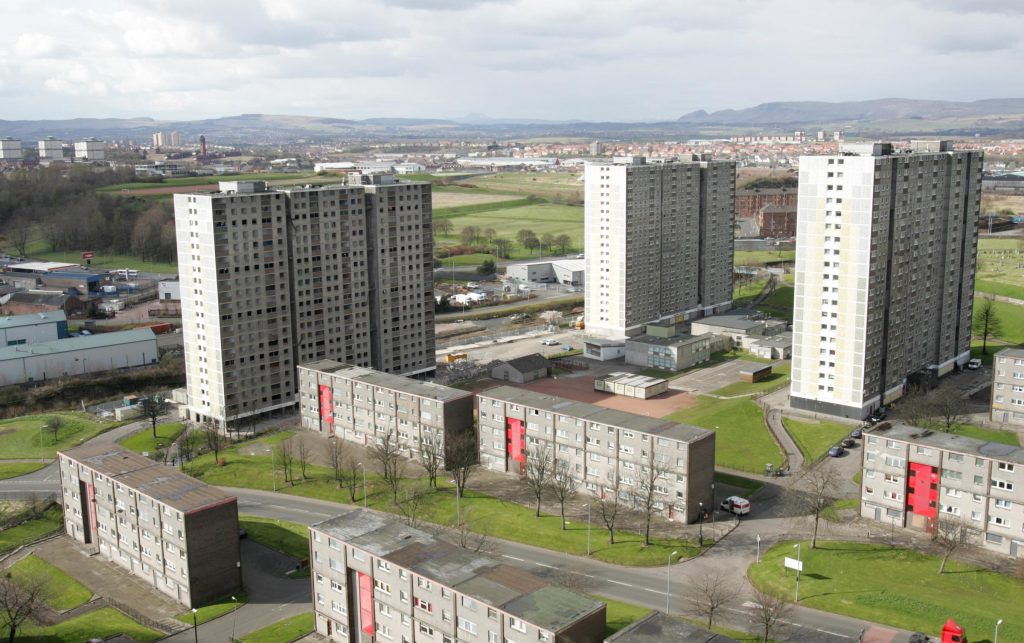The regeneration of Glasgow’s Sighthill has started to take shape, moving onto the latest delivery phase with the creation of new roads, infrastructure and a park by the start of next year.
The plans look to establish an ‘urban grid’ connected to the city centre with a pedestrian footbridge over the M8.
This aims to foster an environment that is welcoming for pedestrians and will focus on a central civic square modelled on historic Glasgow junctions including Patrick Cross, Bridgeton and Glasgow.
Featured in the key design principles is a crescent of housing modelled on Park Circus which overlooks the Park set among landmarks of the city and the local area to identify the development within its wider surroundings.
A design brief of the masterplan states that is has evolved to enhance Sighthill’s natural topography, while the original Sighthill Park will be redeveloped to keep in with the natural drumlin that existed before the industrial works began.
The design brief continues: “The new housing situated on the hill will become a key marker on the skyline, similar to that of Park Circus in the west end of the city.
“The Civic Spine that links Sighthill to the city centre will feature the larger scale buildings along its length. Building heights of four to six storeys define the boulevard with opportunities for increased height at key corners.”
Meanwhile, the rest of the plan is mainly flat with not many slopes within the plots.
A new community campus will be at the centre of the scheme. This will open by autumn 2019, with other projects set to be delivered include a new St Rollox Church by Angus Design Associates.
Landscape architecture is being undertaken by LDA Design in conjunction with the council’s own planners.


