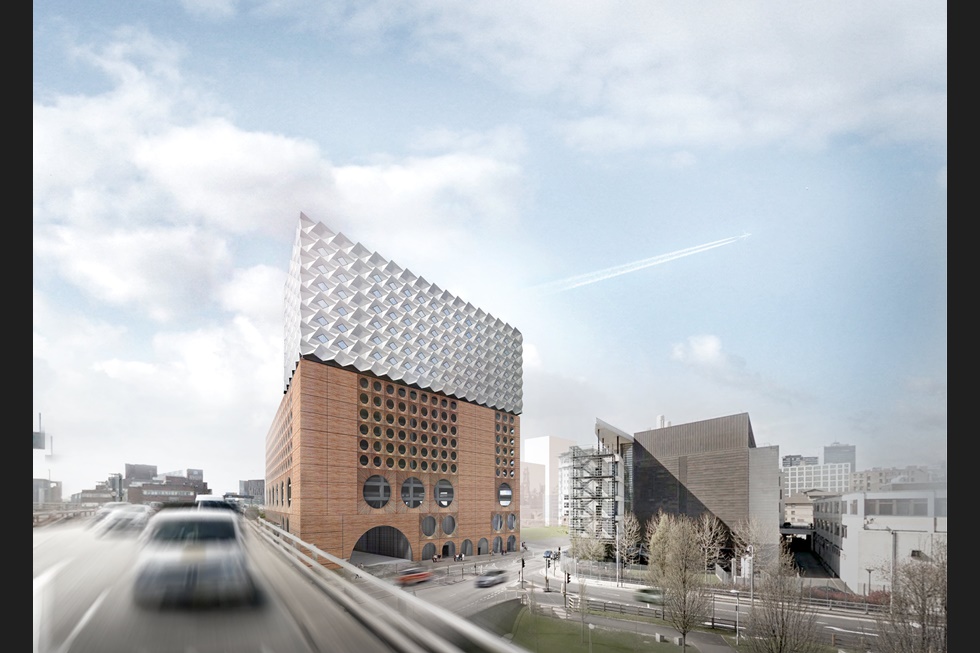Feilden Clegg Bradley Studios (FCBS) has unveiled plans for a new multi-storey car park combined with a 150 room hotel in the heart of Manchester city centre.
Detailed plans for the 18 storey structure will be submitted next month, and include parking space for 1,100 cars below a seven storey hotel.
Bruntwood is the developer behind the building which will sit within the wider redevelopment of the former BBC Oxford Road site which was approved in June this year. The site is part of the Corridor Manchester innovation district, located south of the city centre.
The scheme overlooks the Mancunian Way at the south east corner of the Circle Square plot and includes an energy centre on the ground floor, while also featuring ‘masonry-clad precast concrete panels with circular openings varying in scale.’
The practice says that the hotel above will have ‘a contrasting lightweight geometrical faceted façade which contrasts with [the] masonry mass of the car park’ to create ’one distinct building.’
When finished, the larger Circle Square project will create 10,000m2 of restaurants, bars, cafes and shops, along with 28,400m2 of office space, 677 flats and ‘much needed green space.’
Previously, various schemes have been put forward for the site, including one by AHR for former site owner Realty Estates two years ago.
The new proposals aim to be 60 per cent completed by the end of 2019.
Meanwhile, construction is also underway on the construction of the £4 million polygon building in the city.
Regeneration firm Galliford Try Partnerships North West has started construction work on the polygon – the next multi-million pound phase of Manchester’s New Brunswick development.
The £4 million building will be located opposite the Apollo Theatre and will be made up of a mix of commercial and residential space across three storeys, with the ground floor including a new housing management office.


