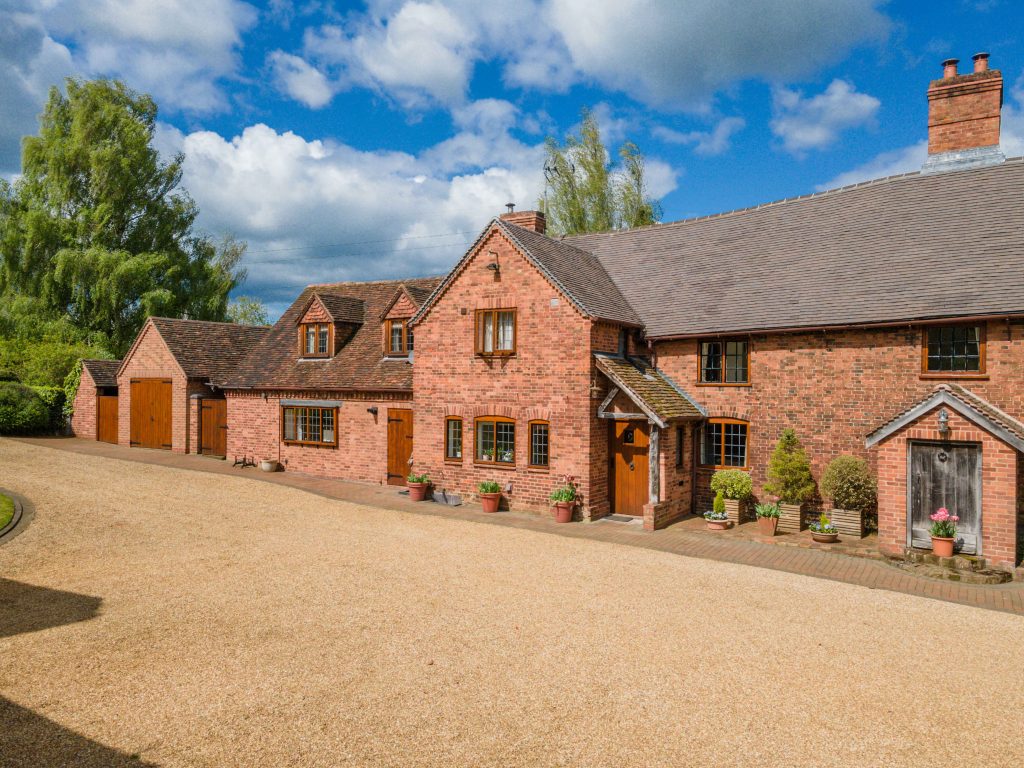A 15th century four bedroom converted farmhouse which once housed child evacuees from Coventry during the Blitz in the Second World War is on the market for £1.5 million.
Premium property specialist DM & Co. Homes is selling the property set in around 1.5 acres of extensive grounds which sits in a peaceful location on a quiet country lane within easy reach of the village of Knowle, near Solihull.
Cuttle Pool Farm was built around 1478 and was formerly part of the Springfield Hall estate.
Kathy Griffiths, Head of Premium at DM & Co. Homes, said: “This is one of those properties that ranges from having original wattle and daub used by the 15th century builders and a wealth of original timbered ceilings to the luxury of an outdoor swimming pool within the grounds.
“Where there have been changes, additions and extensions, they have all been sympathetically carried out to provide a large home steeped in character and history.
“Every room tells its own enchanting story within this historic residence.”
The approach to Cuttle Pool Farm is over a large, gravelled courtyard, offering ample off-road parking and substantial garaging and storage.
The charming, canopied porch which leads to the front door sets the tone for the character of the interior.
The ground floor includes a welcoming entrance hallway with cloaks cupboard, with a cloak room and utility room close by.
The dual aspect dining room has an inglenook fireplace preserving the house’s original charm and now has a multi-fuel burner. The garden room, added in 1973 and sympathetically to blend seamlessly with the house, has breathtaking views of the extensive grounds and surrounding countryside.
An inner hallway leads to the original front porch, featuring the historic front door, and the stairs to the first floor.
Kathy said: “The two door keys for the original front door are about six inches long so the owners prefer to keep that door unlocked rather than carry them around!”
The dual aspect living room, also part of the original house, features an impressive inglenook fireplace with views of both the courtyard and the rear gardens.
Connected is a study, added in the 17th century which provides a unique space. A trap door leads to a half-height cellar which is believed to have been used as a milk cooling room.
The farmhouse-style kitchen, the second oldest part of the building, has bespoke oak units, granite surface and a matching island. A stable door leads to the rear garden.
Kathy Griffiths said: “The spacious kitchen offers a charming blend of history and modern functionality. Integrated appliances, including a dishwasher and fridge freezer, are seamlessly incorporated and there is ample space for a Range oven.”
Additionally, a versatile reception room, currently used as an office, offers the flexibility to serve as an additional bedroom with direct access to the downstairs shower room.
Upstairs are a host of exposed original beams, adorned with carpenter’s marks, on the first floor landing. Three loft access points and an airing cupboard provide enhanced storage options.
The principal bedroom, with dual aspects and a feature fireplace estimated to be Victorian, exudes charm and character. A dressing room with built-in wardrobes adds functionality to the spacious principal suite.
The second bedroom features generous dimensions and offers a separate area that can be utilised as a study or dressing area, accompanied by access to eaves storage. Two additional double bedrooms, each with built-in wardrobes, complete the first-floor accommodation. The family bathroom and a separate WC provide convenience for the household.
Outside, the secluded gardens and grounds offer landscaped spaces with planted beds, a summer house overlooking greenbelt land, and fenced and hedged borders with mature trees.
The swimming pool and a brick-built BBQ are situated within “The Field,” adjacent to the formal garden. The property also includes generous garage space (originally the cow sheds), including two large garages and two half size garages, perfect for bikes, or lawn mowers, a boiler room, a pool changing room with WC, wash basin, and shower, as well as a wood store.
But as so often is the case it is the location of this historic property that is one of its strongest features – just a five minute drive from Knowle High Street. As well as excellent state schools, Knowle has easy access to Solihull’s outstanding private schools.
Serviced by Dorridge Train Station via the Chiltern Line or via Birmingham International Train Station, access to London and the surrounding areas could not be easier. By car, Junction 5 of the M42 provides fast links to the M40, M5 and M6 motorways and Birmingham International Airport is just a 10-minute drive away.
Kathy added: “This property is steeped in history and some cherished memories have been collated by the current owners.
“They include the experiences of Bob Johnson and his younger brother who were evacuated from Coventry to Cuttle Pool Farm on the day in 1939 when war was declared.
“And in September 1994, an object barely visible between two principal timbers in the main bedroom turned to be George III “cartwheel” penny dated 1797 and in virtually mint condition – obviously something placed there as a keepsake by the builders at the time of the 18th century extension.”
More details of Cuttle Pool Farm can be found at here. Interested homebuyers can contact Kathy Griffiths on 01564 777 314 (Option 4) or email kathy.griffiths@dmandcohomes.co.uk.


