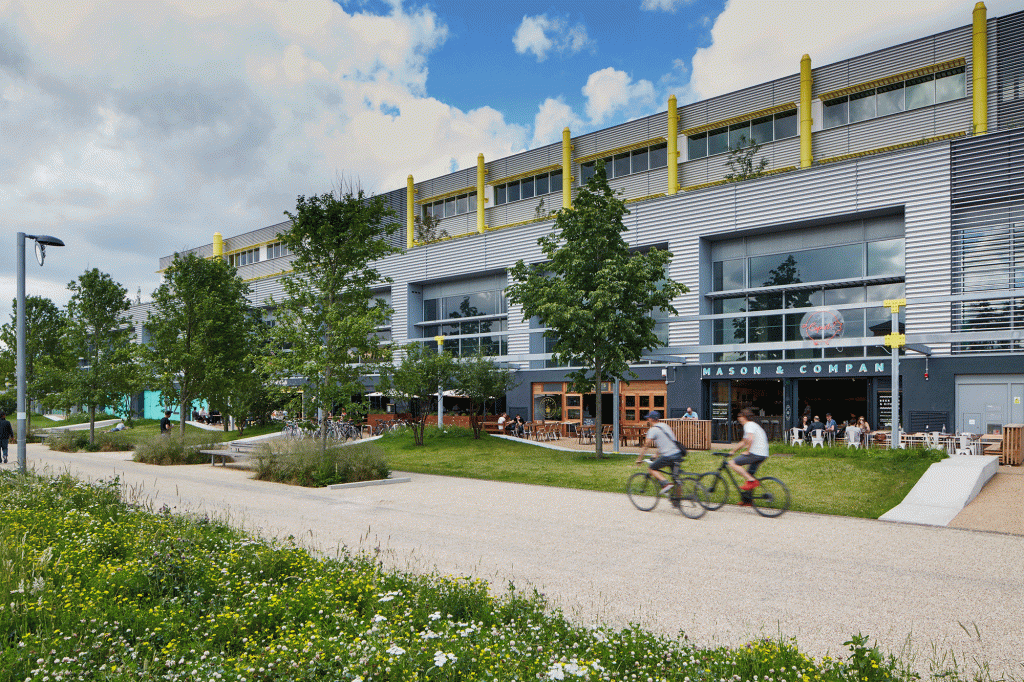Guy Taylor Associates has secured planning permission for a ‘zero energy’ home in Baxterley, Warwickshire.
The Newark based practice says that the 400 m2 four bedroom house is bidding to become the first Passivhaus Premium in the UK, which means that it will produce a net energy surplus using renewables on the site.
Moat House will be the name given to the zero energy home which will be built close to a historic double moat and the Grade II listed, 12th century Baxterley church.
Included in the plans are a number of ‘passive design techniques’, including a Trombe Wall, which will collect solar energy on the winter sun side of a building.
The roof and external walls will be made using prefabricated straw bale panels clad in cedar shingles.
Director of Guy Taylor Associates, Chris Rodgers, commented: “This is an interesting case study for becoming unreliant on the [national] grid, particularly for housing in rural environments where supplies can be limited.
“Although this is a first-of-its-kind, bespoke house, the sustainability strategy can be packaged up, it’s fully scalable and it can be retrofitted.”
Work on the site is due to get underway in November this year, and is set to be complete by April 2017.
The concept of the scheme has been driven by an adjacent double moated site, which resembles a figure of eight, and contains a smaller and larger square shaped moat.
The proposed roofscape appears over the hedge line as two organic mounds of timber shingle that blend with the surrounding landscape.
The environmental strategy for the property works by zoning the accommodation into unheated spaces, sunspaces and living areas.
Unheated spaces and sunspaces create a thermal buffer between outside and the living areas. The building will use traditional passive heating and cooling systems such as Trombe wall, before stitching that natural science to the Passivhaus model.
Electricity for appliances, water heating and charging the car is provided via on-site PV with a battery store.


