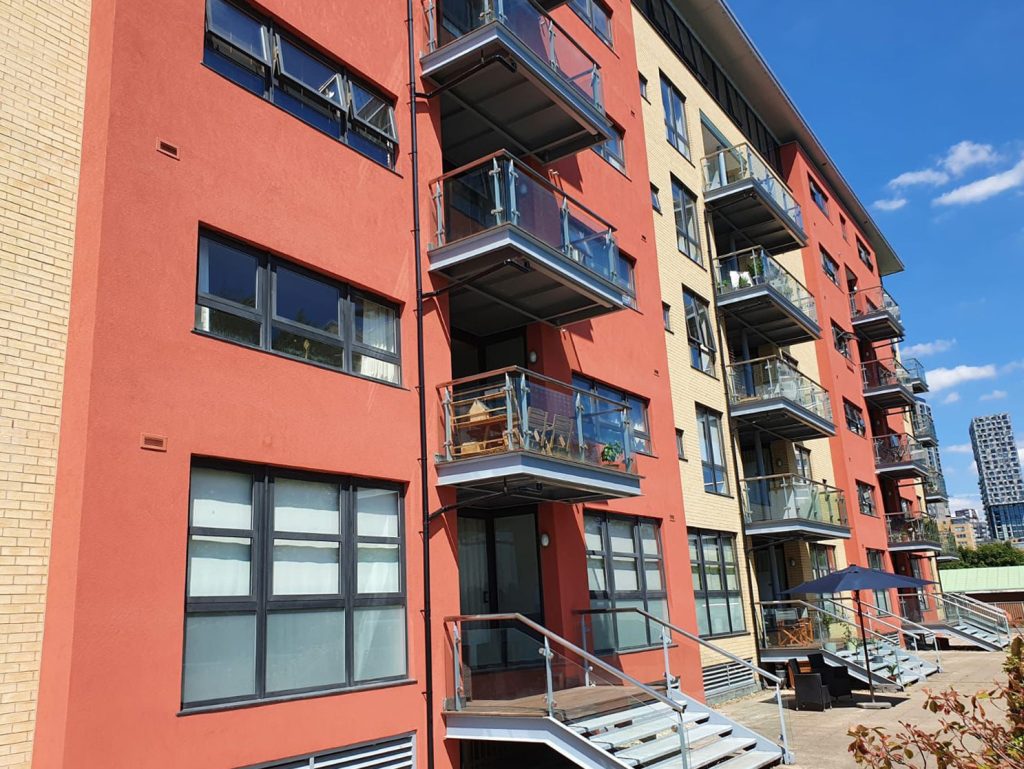An external wall insulation (EWI) system manufactured by Sto has optimised fire protection for a multi-block residential development.
Located alongside the River Thames at London’s Isle of Dogs, Oceans Wharf was built in circa 2,000 and comprises four blocks of flats ranging from seven to twelve storeys. To comply with amendments to Building Regulations, which ban combustible materials in external walls of buildings over 11m, the existing expanded polystyrene insulation (EPS) system installed by another manufacturer, had to be removed and replaced.
The project’s first phase comprised two buildings which had the StoTherm Mineral K EWI system specified to meet the required fire rating while maximising thermal performance. BBA-certified, StoTherm Mineral K features A1 mineral fibre insulation boards and the system is classified with an A2-s1, d0 reaction to fire in accordance with BS EN 13501.
Specialist surface finishers, One & Maike was responsible for installing StoTherm Mineral K on behalf of principal contractor Osprey, a façade remediation specialist. The insulation boards were fixed directly to the existing concrete substrate avoiding the need for a cavity. StoLevell Duo Plus, a strong mineral adhesive, was applied to the back of the insulation boards, and additional fixings were also used to secure the insulation boards to the substrate to suit wind load conditions. Sto-Glass Fibre Mesh was then embedded into the outer surface of the reinforcing coat providing crack resistance to the system.
To reflect the buildings’ original aesthetics, the system was finished with StoSilco K1.5, a silicone resin render ensuring high levels of water repellence and protection from harsh weather conditions. This was applied across an area totalling 2,500 sq m creating elevations featuring various colours, including white, terracotta and blue.
James Conetta, Director at One & Maike, commented: “The two buildings in phase one differ in height and shape, so we worked closely with Sto from the survey stage to deliver the project as effectively and efficiently as possible.
“We faced many challenges during the installation. The existing concrete substrate was very uneven, and the taller building is curved which made it more difficult to adhere and mechanically fix the boards. Thanks to the skills of our applicators, combined with the quality of Sto’s products and technical support, we were able to overcome these issues and deliver a seamless, even finish.”
Following the project’s successful delivery, StoTherm Mineral K was also specified for phase two, which saw a further two blocks of flats upgraded to optimise fire protection.


