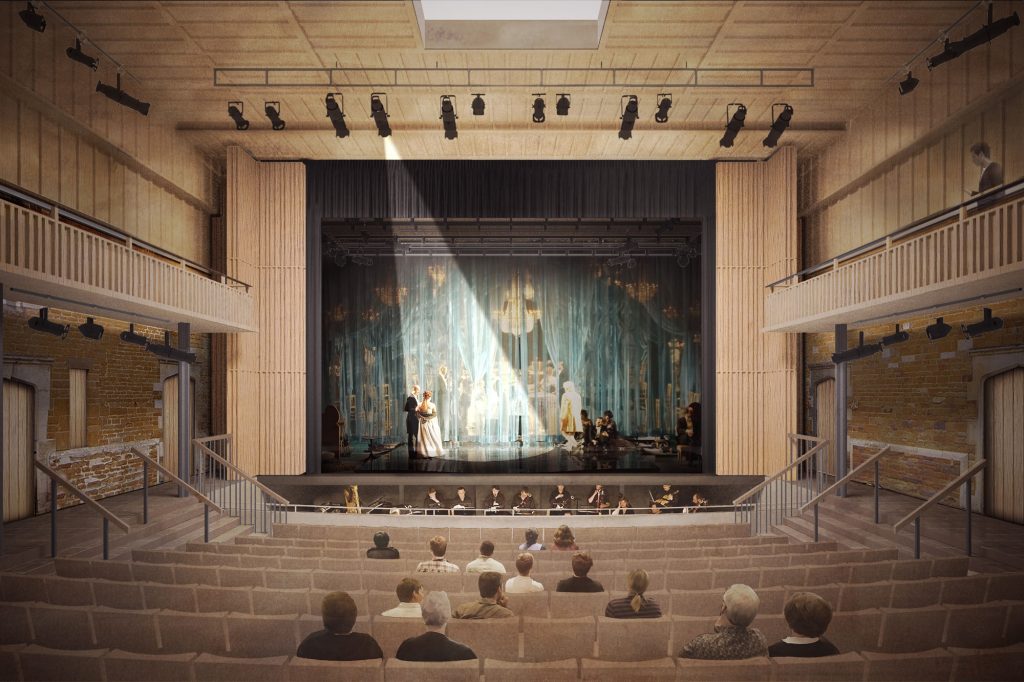Witherford Watson Mann is seeking planning approval for a new 400 seat theatre in the 17th century stable yard of a Leicestershire country estate.
The company has submitted designs for the proposed auditorium which would offer a fixed home for the Nevill Holt Opera Festival held at the Nevill Holt Hall near Market Harborough.
Before now, the annual summer festival was held in a semi-permanent structure made of tarpaulin and scaffolding.
The estate dates back to the 13th century and is owned by David Ross, entrepreneur and co-founder of the Carphone Warehouse. He is also the festival’s founder patron.
The David Ross Foundation has made a ‘significant donation’ to support the proposed scheme, although the cost of the project has not been revealed.
The design proposed by Witherford Watson Mann would replace the temporary structure currently used for the festival with a 400 seat permanent theatre in the enclosed courtyard within the estate’s Grade II-listed stable block along with an orchestra pit, backstage facilities and toilets.
Director of the Stirling Prize-winning practice, Stephen Witherford, commented: “It’s an unusual opportunity to be able to build into a courtyard in this way. They are really fine buildings so what we have tried to do is to make sure that when you move into this new interior of the theatre you still feel very strongly the original exterior of the stable yard. All the exterior walls of the stable are revealed on the interior of the theatre.
“We haven’t done a box inside the courtyard, we’ve actually made the courtyard the theatre.”
Planning consultant Rural Solutions prepared a report on behalf of Ross, which was submitted this month to the Harborough District Council as part of the planning application which revealed that the design of the project has evolved “to be as sympathetic to the historic fabric of the building as possible.”


