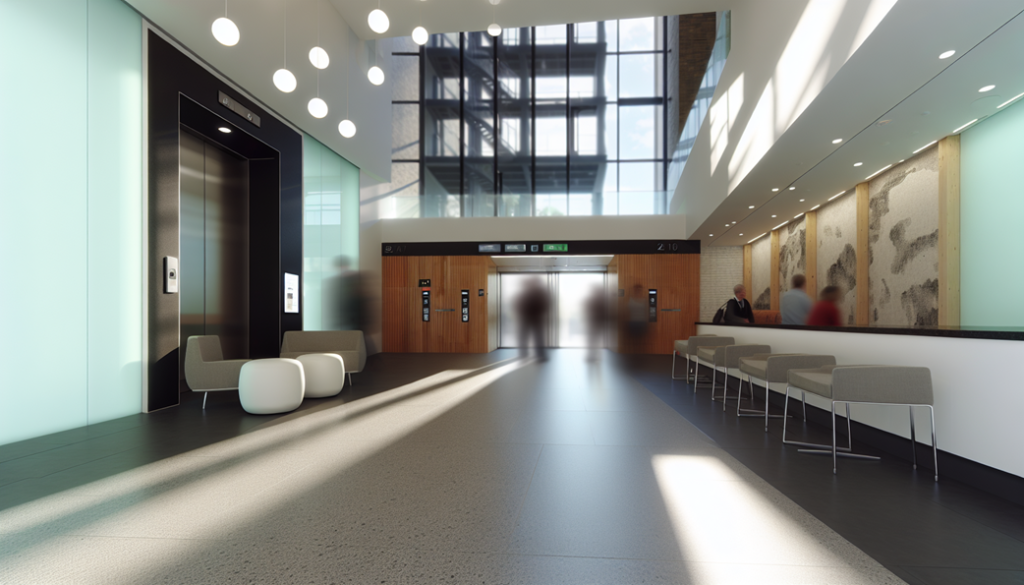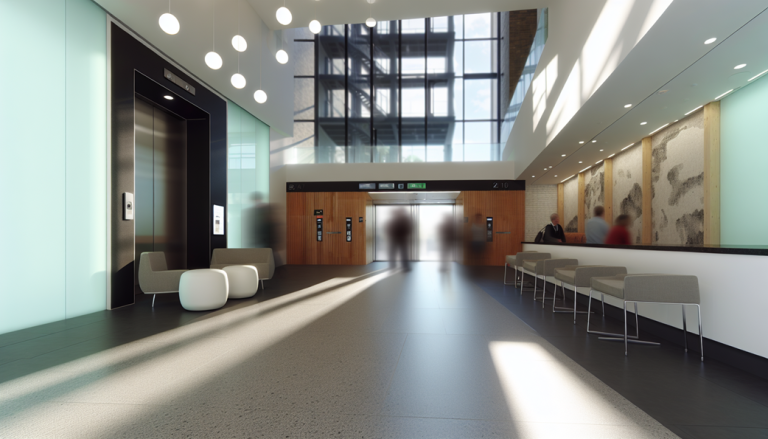People move through buildings with patterns that repeat every day, from the bottlenecks at doors to the pauses near amenities. Understanding those rhythms used to rely on observation and guesswork. Today, heatmaps, sensors and point of sale data create an evidence base that can inform entrances, bar placement and amenities with measurable confidence.
The prize is not just tidier layouts. Fused crowd analytics and POS attribution have been linked to category sales lifts, faster planogram cycles and fewer abandoned visits. With privacy-by-design now practical, owners can capture this value while keeping customer trust intact.

Turning insights into action without losing trust
Analytics programmes succeed when they respect visitors as much as they respect data. Edge processing keeps raw video in building, exports only aggregated heatmaps, and aligns with short retention windows measured in hours rather than days. Opt-in smartphone studies offer a complementary path for trajectory research, since people can grant consent with clear value on offer such as queue time estimates or tailored wayfinding. A data trustee pattern wraps the system with governance, answering questions about footfall and conversion while minimising information leakage and avoiding raw data exports.
Practical policy choices reinforce this stance. Post signage that explains what is measured and why, publish plain language summaries of retention and aggregation, and provide app or service desk routes for opt in and opt out. The result is a measurable, less intrusive experience that lowers risk for owners and raises confidence for tenants and guests. Privacy then becomes a feature of the building, not a barrier to innovation.
From footfall patterns to floorplan changes that pay off
What the data reveals about how people move
Fusing multiple sensors produces a clearer picture of indoor movement than any single feed. Camera views reveal dwell and direction, Bluetooth and Wi Fi beacons add continuity across occlusions, RFID and weight sensors confirm interactions at fixtures, and LiDAR improves accuracy at doorways where bodies cluster. Recent surveys highlight LiDAR, RFID and vision fusion as leading trends, and they also note that occlusion and scalability remain persistent challenges in busy spaces. Opt in smartphone motion data is emerging too, allowing trajectory studies with less hardware and giving visitors more control over participation. The momentum is commercial as well, with the AI heatmap segment estimated to have grown from one point two nine billion in twenty twenty four to one point five nine billion in twenty twenty five, a pace that reflects rising adoption across complex venues.
Venue operators often look across sectors to benchmark expectations. Hospitality and leisure environments provide vivid examples of how footfall insights guide amenity placement and queue design, and resources such as Casinos.com profile visitor priorities that are useful when shaping high dwell zones and service counters. Those lessons transfer well to shopping arcades, food halls and mixed use buildings where experience is the differentiator.
Privacy advances make this instrumentation more acceptable to stakeholders. A privacy by design data trustee model, described in academic work on minimal leakage architectures, computes aggregate answers without exposing raw traces and can cap retention to short windows while still delivering reliable KPIs. This reduces owner liability and gives tenants actionable patterns rather than raw feeds.
Linking movement to the till for decisions you can prove
Heatmaps show where people go, but the business case comes alive when movement is linked to transactions. A practical approach assigns a sale to a nearby zone visited in the last half to two minutes, drawing on geospatial analytics, then checks whether a relocation or new display changed the conversion rate. Adding location and dwell attributes to the transaction table simplifies the join, so operations teams can run the analysis without complex data engineering.
Accuracy depends on clock discipline. Synchronising POS and sensors to within one or two seconds avoids misattribution at busy times, and a simple two to four week pre period followed by a matched post period enables a clean read on lift. Many programmes pair a test store with a control to isolate effects from promotions or weather. The goal is not a perfect causal model, it is a robust and repeatable yardstick that connects a floor move to a sales outcome.
When the loop closes, small layout changes scale. Industry case material links a two percentage point increase in shelf share to around eight percent uplift in category sales, and algorithmic planogramming has been shown to halve planogram labour while improving shelf productivity. Those figures set realistic targets for pilots and help teams prioritise moves with both shopper experience and revenue in mind.
Design moves that turn heat into revenue
Entrances are usually the first and most valuable test bed. A doorway instrumented with a people counter and either short range LiDAR or Bluetooth beacons will map flow accurately, even when crowds block a single camera view. Data commonly points to a simple change, shift an impulse bar or small service counter within the first three to six metres to improve visibility and shorten the path to purchase. Linking hourly entry counts to POS confirms whether conversion rises after the move.
Beyond the door, heatmaps often reveal dead zones and unnecessary queues. Relocating seating, adding a secondary service point or rotating high conversion items into high dwell zones typically reduces friction and increases basket size. Practitioners report that poor space planning wastes customer time, and broad market analyses have tied this to substantial lost sales across mid market stores. With fused sensing and POS attribution in place, these are no longer anecdotes, they become quantified opportunities that justify timely action.
Crowd analytics is now a playbook, not a guess. Start at the entrance with fused sensors, connect movement to the till with disciplined timestamps, and run a short pre and post to prove lift before rolling out wider changes. Owners who pair ROI focused tests with privacy by design will shape buildings that flow better and perform better, which is the kind of optimisation that lasts.


