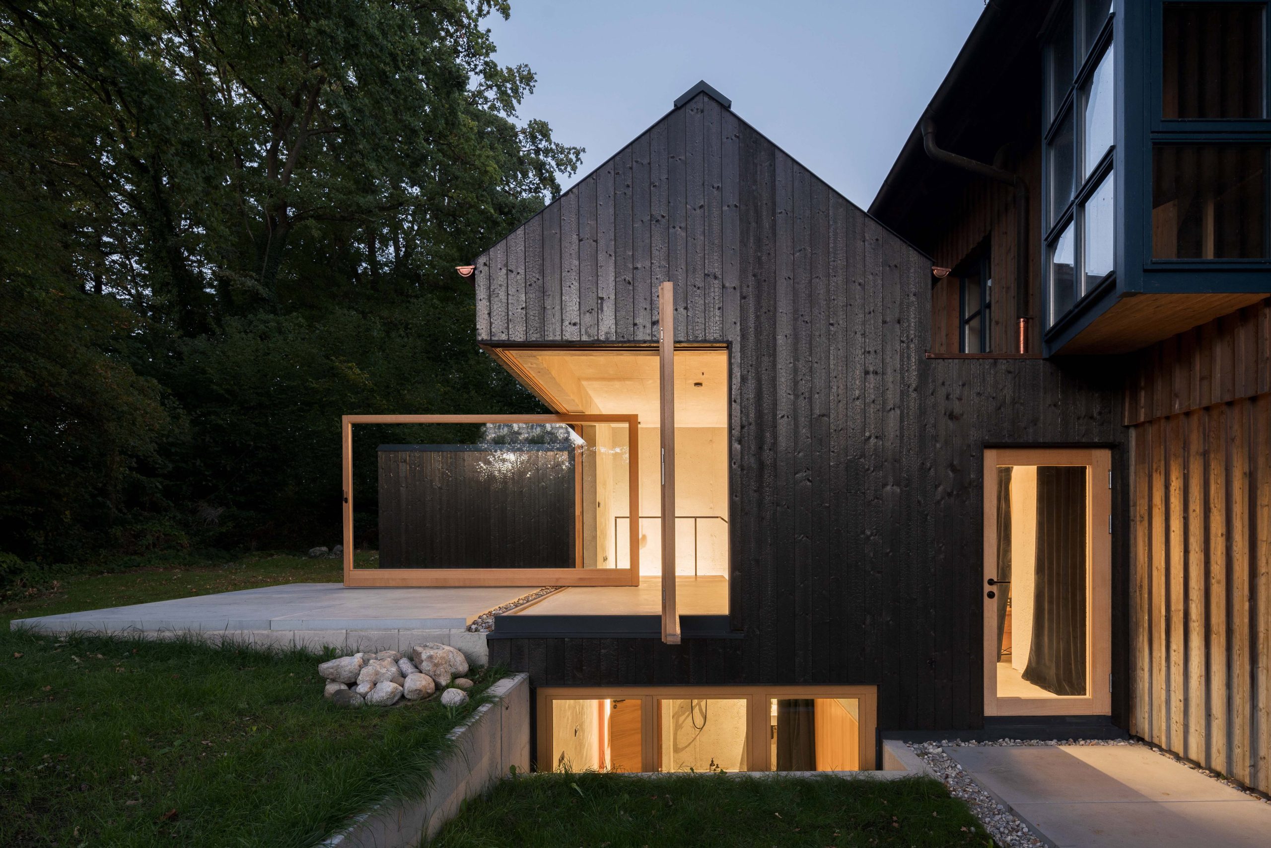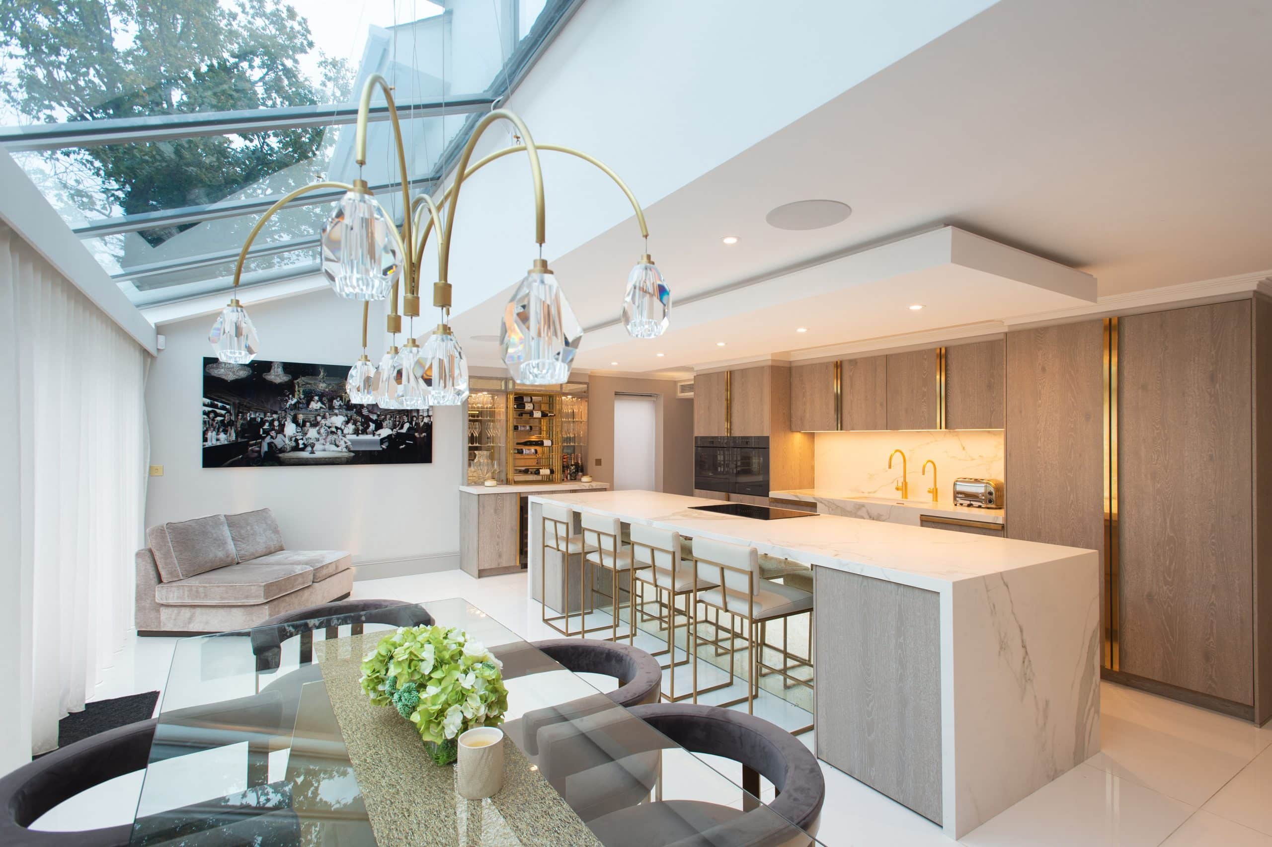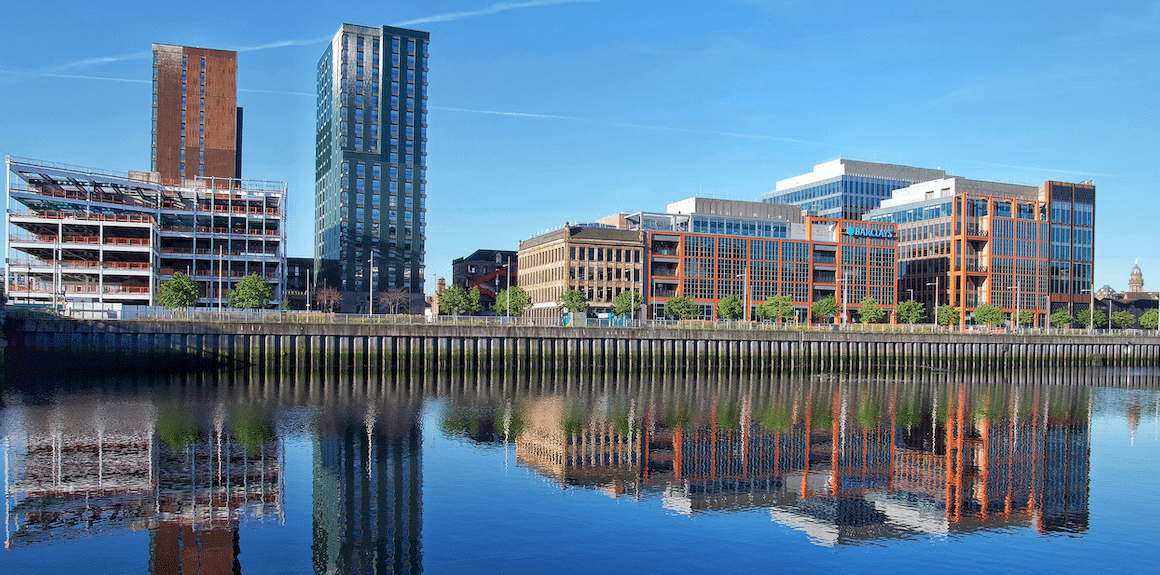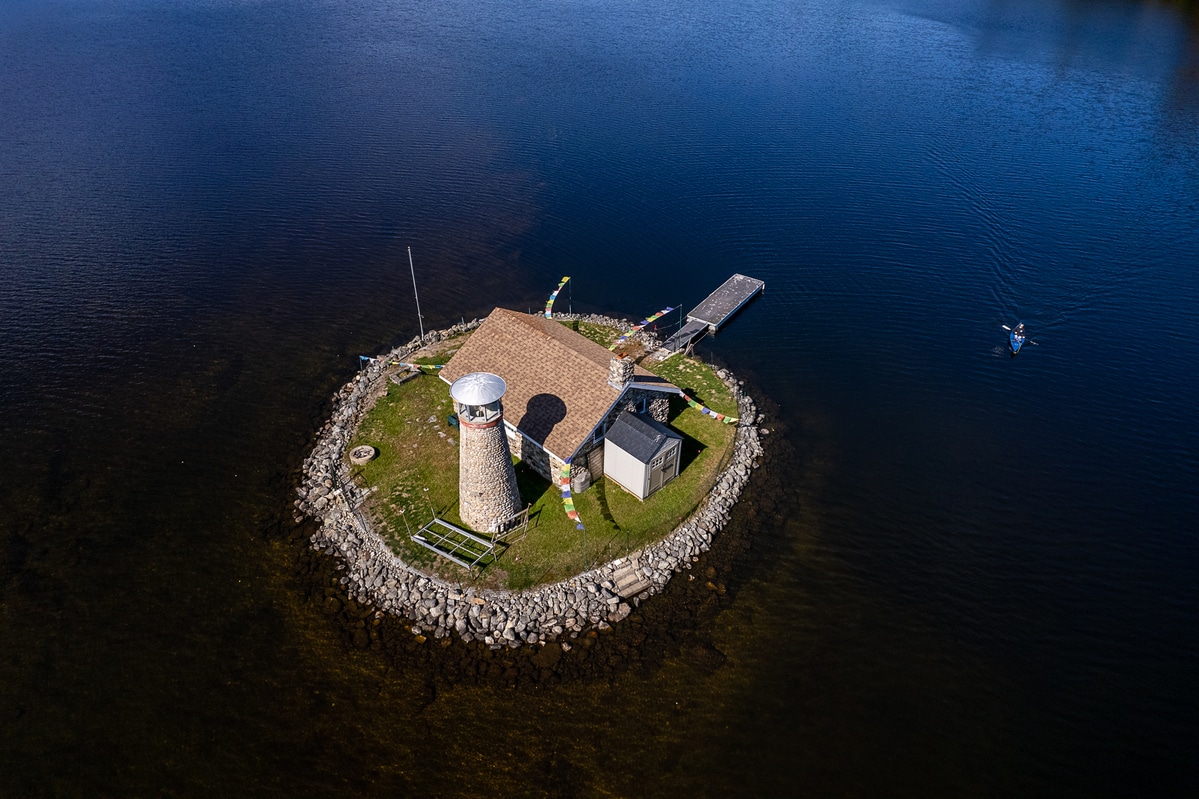Gira, one of the world’s leading full-range suppliers of intelligent building solutions for commercial and residential properties, bring the latest style and substance to a little black house on Lake Ammer in Germany.
With a black charred wooden façade and supersized pivot windows, this little black house makes a big statement in the popular lakeside resort of Lake Ammer, near Munich in Germany. The little house designed by leading architects, Buero Wagner, defies all the cliches as a bold alternative to generic detached houses, urban sprawl and nondescript buildings and instead, champions individuality and creativity.
Conceived as a new extension, the little black house was cleverly inserted between an office and an apartment block. It is directly connected to the apartment block and deliberately stands out as a separate structure. The wooden framework is charred, making it resistant to both water and fungal attack with no need for chemical treatment.
The black house not only has an impressive appearance but also a carefully considered interior with design elements pared back to basic, essential functions. Its location and the necessary integration inspired the architects to create a nested effect by arranging rooms of different heights inside each another. This also is reflected in the different roof shapes which flow into one another: flat roof connects the black house to the apartment block and a pitched roof.
Minimalist and simple, there are 80 square metres of living space, comprising a kitchen with a living and dining area on the ground floor and a bedroom with a bathroom and a separate cloakroom in the basement. A special highlight is the living area above the kitchen, which merges into a terrace. Thanks to the two floor-ceiling pivot windows, the north and west facades of the house can be opened almost completely, so that the boundary between inside and outside almost disappears with a view towards the lake.
The interior is restrained in form and material, complementing the basic minimalist concept of the black house. All fixtures such as kitchen cabinets, windows and doors and the staircase are made of natural, oiled oak. Despite the simple furnishings, the rooms have a cosy atmosphere. The concrete ceilings, walls and floors provide thermal energy storage for the built-in panel and underfloor heating. These surfaces were sanded down to make the stone pattern more visible.
With a minimalist interior, a lot of emphasis is placed on the details. For this reason, great importance was attached to the interplay of design and functionality, including the sockets and light switches where the Gira E2 Design Line in Black Matt create elegant highlights upon the walls.
Gira E2 Black Matt finish – this timeless socket and switch series will complement a range of interior styles and will stand up to the rigours of family life. Available in a range of shatter-proof UV-resistant colours to illuminate and automate your home, Gira E2 comes in pure white matt, pure white glossy, aluminium, grey matt (a new addition), anthracite, on-trend colour black matt and high-quality stainless steel. It also works seamlessly with the Gira System 55, which offers over 300 functions to assist intuitive smart home living.
Everything has been well-considered in this building. It plays with concepts of inside and outside, top and bottom. Overall, the little black house has a purist and open feel due to its shape and the sparing choice of materials. It was nominated for the DAM Prize for Architecture 2020, which recognises outstanding buildings prestigious in Germany.
Property & Development Magazine | The Home of Residential Sector News





