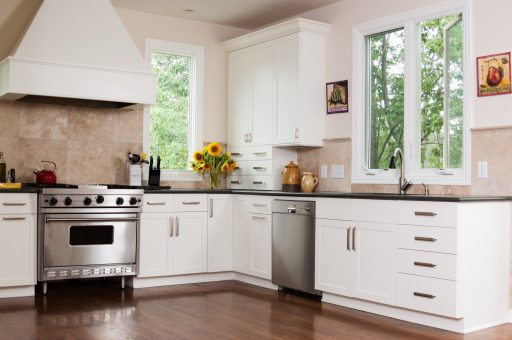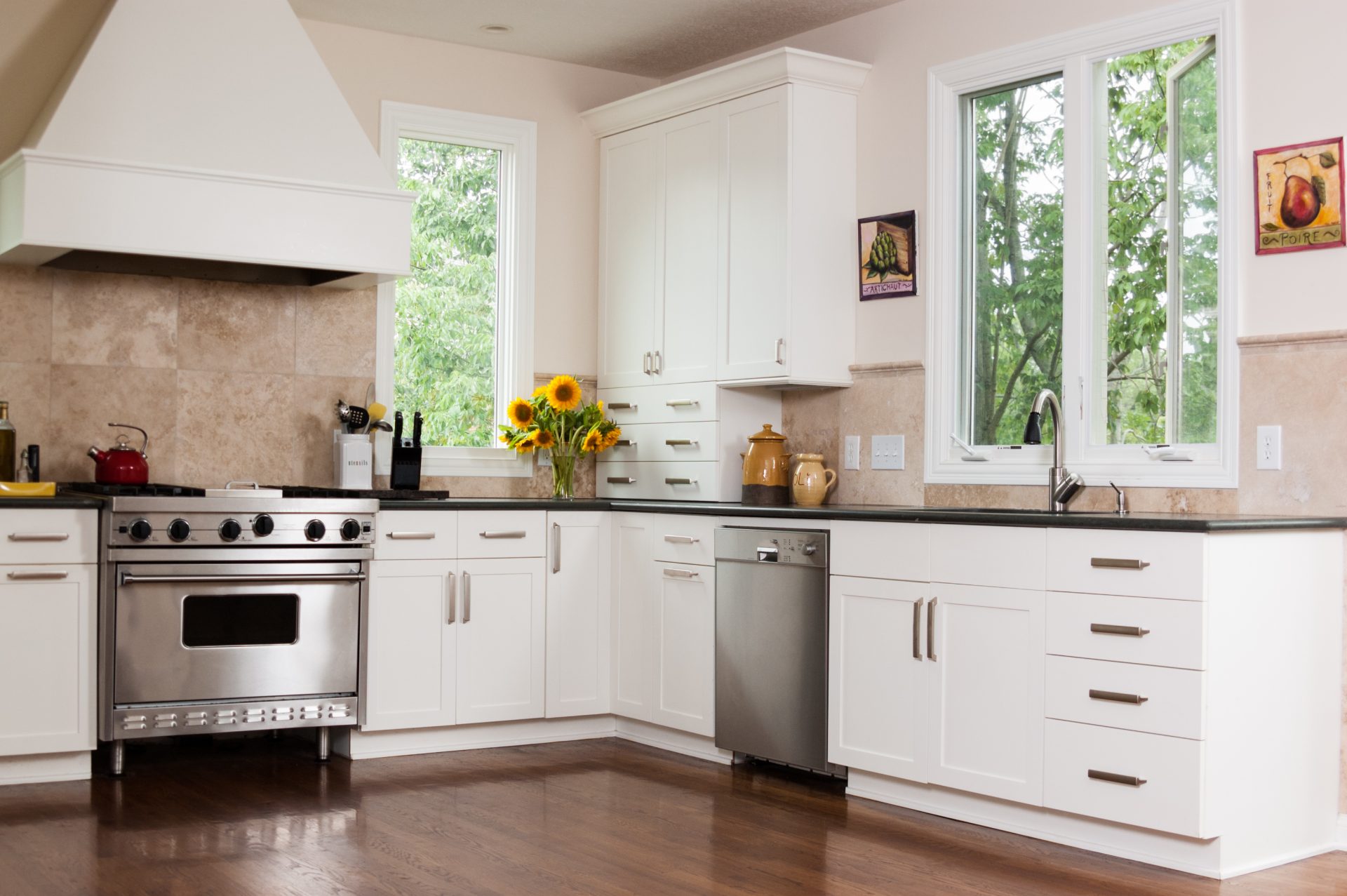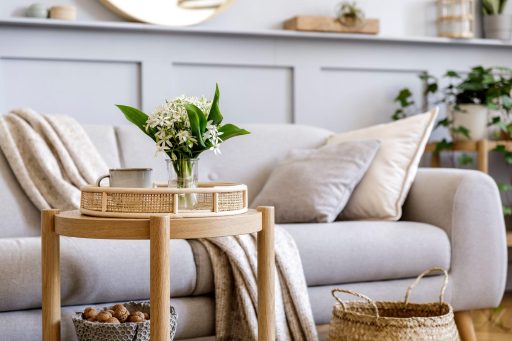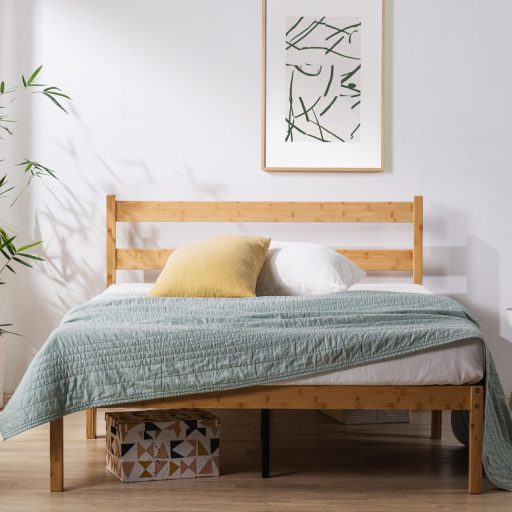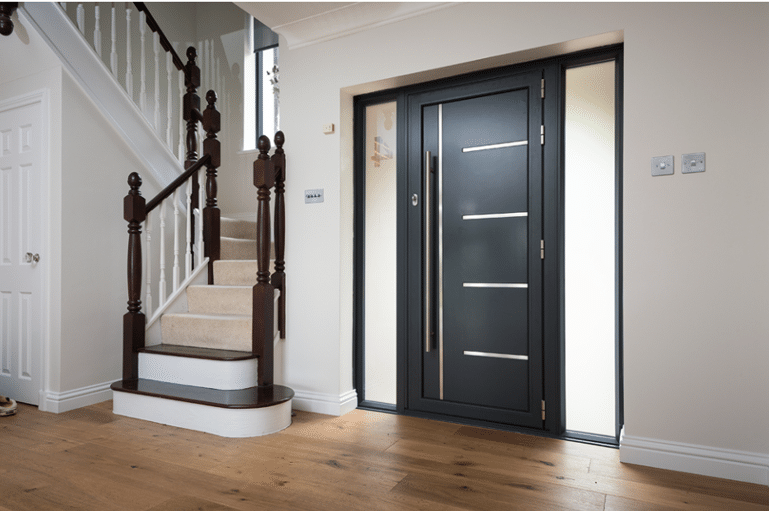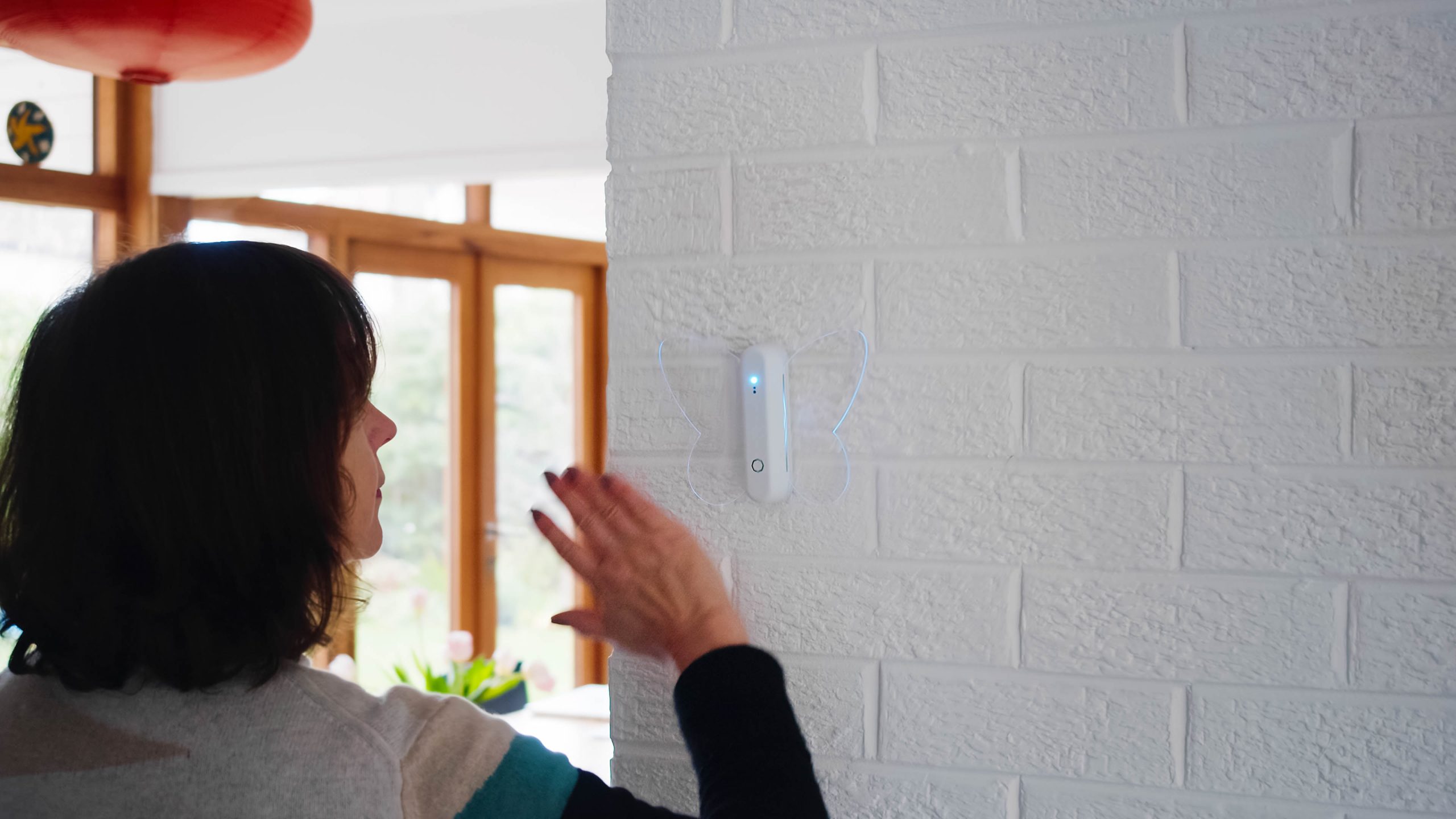Remodelling a kitchen is a significant investment in a home, often enhancing both functionality and property value. A standard project size, the 10×10 kitchen, roughly 3m x 3m, can be a valuable benchmark for understanding the costs involved in a remodel. For a kitchen of this size, the price can vary widely depending on factors such as the quality of materials, the extent of the changes, and whether the layout is altered.
The average cost of remodelling a 10×10 kitchen in 2024 typically ranges from £5,000 to £30,000. Factors contributing to the lower end of this scale include essential updates such as replacing cabinet doors and worktops and making the most of the current kitchen layout. More comprehensive changes, such as opting for high-quality materials and professional installation, can lead to costs at the higher end of the scale. It is also worth considering the return on investment that a kitchen renovation can bring, particularly if a future property sale is anticipated.
Budgeting for a kitchen remodel requires careful planning, ensuring allocation for various components such as cabinetry, countertops, and appliances. The labour costs can also be substantial, averaging around £300 per day for a professional kitchen fitter. Managing these expenses effectively is pivotal in achieving a successful renovation that meets aesthetic and practical needs without exceeding financial limits.
Conceptualising the 10×10 Kitchen Space
Embarking on a 10×10 kitchen remodel requires a clear understanding of the space’s current and potential capabilities. This foundation will guide decisions on layout, functionality, and aesthetics.
Assessing Kitchen Functionality and Layout
When evaluating a kitchen’s functionality, one must consider the “work triangle”. This concept involves the space between the cooktop, refrigerator, and sink. Optimising this area ensures efficiency and safety during food preparation and cooking. In a 10×10 kitchen, one should aim for a compact yet unobstructed pathway between these three points.
Assessment begins with the existing layout:
- Current Placement: Understand where appliances and plumbing currently reside.
- Traffic Flow: Ensure there is a natural movement without obstructions.
- Space Utilisation: Determine if there’s room for improvement in storage and workspace management.
Choosing a Design Style
The design style sets the tone for the entire kitchen. It’s paramount to select a style that resonates with the homeowner’s taste while also complementing the home’s overall architecture. For a 10×10 kitchen, choosing a design style includes:
- Consistency: The style should echo the design sensibility present throughout the rest of the house.
- Scale: Proportionate fixtures and finishes prevent the space from feeling cramped or sparse.
Style selection could range from modern, sleek lines and minimalist approach to the classic charm of a traditional kitchen featuring natural woods and detailed accents. Each style bears its signature elements, such as:
- Modern: Flat-panel cabinets, simple hardware, bold colour contrasts
- Traditional: Ornate cabinetry, classic patterns, warmer colour palettes
One’s style choice should direct subsequent selections for materials and finishes, considering that a coherent design in a small kitchen can significantly impact the perceived space and openness.
Budget Considerations
When planning a kitchen remodel, understanding the financial implications and preparing a comprehensive budget is crucial to the project’s success.
Understanding the Average Cost and Budget Range
A 10×10 kitchen remodel can significantly differ in cost based on material choices, labour costs, and design complexity. The average cost for a mid-range kitchen makeover can range from £25,000 to £50,000, while a basic renovation might start from around £5,000. Homeowners should determine their budget by considering their financial limits and the desired result.
Creating a Cost Breakdown and Estimates
When preparing for a kitchen remodel, it’s beneficial to dissect the budget into a detailed cost breakdown, which includes:
- Materials: Countertops, cabinetry, flooring, and lighting fixtures all contribute to the cost of materials. Depending on the quality and style, prices can vary extensively.
- Labour: Hiring professional kitchen fitters can cost an average of £300 per day. Given the required expertise for installation and remodelling tasks, this is a significant portion of the budget.
- Appliances: High-end appliances can drive the overall cost, so owners must balance functionality with budget.
- Miscellaneous: Always allocate funds for unexpected expenses or design changes.
Homeowners should obtain estimates from various contractors to ensure competitive pricing and consider these estimates when finalising their budget. It’s also essential to keep a buffer within the budget for any unforeseen costs during the renovation process.
Structural Components
When embarking on a kitchen remodel, it’s essential to consider the complexity and cost associated with updating the structural components. This includes the plumbing and gas lines necessary for functionality and the electrical work to power appliances and lighting. These foundational systems require careful planning and precision to ensure a safe and efficient kitchen design.
Planning for Plumbing and Gas Lines
A kitchen’s plumbing system supplies water to sinks, dishwashers, and sometimes fridges, while gas lines fuel cookers and hobs. Labour costs for installing or rerouting plumbing and gas lines can significantly impact the budget. Contractors may charge from £300 per day, and the job’s complexity will dictate the total labour hours needed. Homeowners must ensure that only certified professionals handle gas line installations, which is critical for safety and compliance with regulations.
Electrical Work and Fitting Sockets
Proper electrical layout is pivotal for a user-friendly kitchen, relying heavily on adequate socket placement and appliance supply. The cost for electrical work, which includes installing new sockets and possibly upgrading the electrical panel to handle additional load, can range between £1,000 and £3,000. The key factors influencing price are the required new fittings and any structural challenges encountered during installation. An electrician’s expertise ensures that the kitchen’s electrical system meets safety standards and provides sufficient appliance power. Planning for a contingency budget, typically around 10% of the total electrical work cost, is advisable to cover any unforeseen issues.
Cabinetry and Worktops
Cabinetry and worktops are pivotal components of a kitchen remodel, dictating both function and aesthetic. Quality materials and construction are essential for longevity and value.
Cabinet Doors and Drawer Fronts Selection
Choosing cabinet doors and drawer fronts involves balancing aesthetics with practicality. A 10×10 kitchen typically requires a precise number of cabinets, which can be estimated through a kitchen planner or designer. Standard kitchen cupboard units can range between £20 and £70 each, with prices varying based on material and design.
- Standard Unit: £20 – £70
- High-Quality Unit: £70 – £130
The choice of doors and fronts will influence the kitchen’s overall appearance. Flat panels can give a modern, sleek look, while shaker or raised panel styles can give a more traditional feel.
Material Choices for Countertops and Backsplash
Countertops and backsplash materials can significantly impact the cost and functionality of a kitchen.
- Laminate: £500
- Quartz: £800
- Wood: £600
- Granite: £850
Quartz and granite are famous for their durability and ease of maintenance. In contrast, laminate and wood offer a cost-effective yet appealing option. It’s beneficial to consider the labour cost, which for quartz worktop replacement could imply £110 per m^2 plus materials, leading to a substantial part of the kitchen remodel investment. When selecting a kitchen countertop, one must assess one’s cooking habits and maintenance preferences, as these materials vary in heat resistance and ease of cleaning.
Tile remains a popular choice for backsplashes due to its versatility in colour and design, which can complement the countertop material. High-quality materials for backsplashes protect the walls from spills and stains and serve as a focal point of kitchen aesthetics.
Major Components and Appliances
In a 10×10 kitchen remodel, the critical focus typically centres on selecting suitable appliances and evaluating the cost of cabinets. These elements can substantially influence functionality, aesthetics, and the budget.
Appliance Selection and Cost
Appliances, including refrigerators, stoves, and dishwashers, are integral to kitchen functionality. For a standard 10×10 kitchen, one can expect appliance costs to vary widely. At the lower end, basic appliances might include:
- Refrigerator: £400 – £800
- Electric stove: £300 – £600
- Dishwasher: £250 – £500
This places the appliance set around £950 to £1900. However, the prices can ascend significantly for those preferring high-end appliances with advanced features, and buyers should budget accordingly.
Cabinets Cost Evaluation
Cabinets form the backbone of kitchen storage and style. The cost for cabinets in a 10×10 kitchen remodel can be classified into standard and luxury.
For standard wood cabinets, the pricing might range as follows:
- Base cabinets: £2,500 – £4,000
- Wall cabinets: £1,500 – £3,000
- Installation: £500 – £1,000
- Total for standard cabinets: £4,500 – £8,000
Conversely, luxury wood cabinets with custom designs and finishes can considerably increase the budget, with costs being able to exceed:
- Base cabinets: £6,000
- Wall cabinets: £4,000
- Installation: £1,000
- Total for luxury cabinets: £11,000+
Investing in quality cabinets provides durability and enhances the kitchen’s overall look and feel. It is crucial to account for the varying prices and align the cabinets’ choice with the kitchen’s intended design theme and practical uses.
Flooring and Finishes
Flooring and finishes are pivotal for a kitchen remodel’s aesthetics and functionality. The right choices can enhance the kitchen’s durability and elevate its appearance.
Choosing Kitchen Flooring Materials
When selecting kitchen flooring materials, homeowners should consider durability, ease of cleaning, and moisture resistance. Porcelain tile and vinyl are popular mid-range choices due to their balance between cost and performance. Porcelain tile is hard-wearing and comes in a diverse range of designs, costing on average £4 to £15 per square foot, including installation. Vinyl offers a cost-effective solution with prices as low as £3 per square foot, excelling in comfort and maintenance.
Options for Wall Finishes and Paint
For wall finishes and paint, the focus shifts to moisture resistance and ease of cleaning. High-quality kitchen paint is formulated to withstand frequent cleaning and exposure to steam, with a broad palette available to match any design theme. Finishes in a kitchen typically range from gloss to matte, with semi-gloss finishes being a practical and popular choice due to their reflective quality and ease of upkeep.
Lighting and Fixtures
Lighting can transform the ambience of a kitchen, while fixtures add the necessary finishing touches. Together, they play a crucial role in the functionality and aesthetics of a kitchen remodel.
Selecting Functional and Aesthetic Lighting
When selecting lighting for a 10×10 kitchen, one must consider its functional and aesthetic aspects. Task lighting, such as under-cabinet lights, ensures safe food preparation. In contrast, pendant lights can add a focal point above an island or dining area. Recessed ceiling lights provide a clean look and can evenly illuminate the space. One should factor in the reflectivity of surfaces like granite countertops, which may affect the kitchen’s brightness and distribution of light.
Sourcing Fixtures and Fittings
The choice of fixtures and fittings should complement the kitchen’s overall design. When sourcing these items, one’s selections range from taps and handles to sinks and light fixtures. The choice of material, such as stone or stainless steel, will not only dictate the appearance but also impact the longevity and maintenance requirements of the fittings. Materials like granite add value to countertops with their durability and luxurious appearance.
Labour and Installation
When considering a kitchen remodel, one of the most significant expenses aside from materials is the cost of labour and installation. Professional labour ensures that the installation of kitchen elements, such as cabinetry and appliances, meets industry standards and lasts for years.
Calculating Professional Labour and Installation Costs
To estimate the professional labour and installation costs for a 10×10 kitchen remodel, it’s essential to consider the various tasks involved and how they are billed. On average, a kitchen fitter may charge around £300 per day.
- Cost Breakdown: Labour rates can vary significantly depending on experience and location.
- Flat fees vs. hourly rates: Some contractors might offer an overall price, while others prefer billing by the hour.
- Complexity of tasks: Custom installations or complex designs can increase costs.
Factors affecting labour costs:
- Geographic location
- Level of Expertise
- The complexity of the kitchen design
Installation of Doors and Windows
Installation costs for doors and windows contribute to the overall expenditure for a kitchen remodel. While these elements are not as frequently altered as other parts of the kitchen, they can impact the budget.
- Doors: The costs can vary based on whether the doors are standard or custom-made.
- Windows: The installation often requires precision to ensure energy efficiency and can carry additional costs for more advanced features or treatments.
It’s crucial to factor in these installations early on—their costs can be an integral part of the budgeting process for the overall remodel.
Final Touches
The last stages of a 10×10 kitchen remodel are crucial in defining the overall aesthetic and ensuring cost-effectiveness through strategic purchases.
Careful Planning for the Final Aesthetic
In kitchen renovations, the choices for finishes can make or break a small kitchen’s intended look and functionality. Homeowners should contemplate the finish of each component, considering both quality and style. Investing in durable and easy-to-maintain worktops and cabinetry finishes is wise, as they are often the most utilised areas. For a basic kitchen renovation, one could opt for laminate countertops and a mid-range appliance finish like stainless steel, which offers a blend of durability and modern aesthetics.
Sales and Discounts on Materials
Securing materials at reduced prices can significantly lower the overall cost of a kitchen remodel. Buyers should be vigilant for sales at local hardware stores and online marketplaces. Additionally, end-of-line clearances or display sales can offer substantial discounts on high-quality items, sometimes 50% off or more. When planning the timing of a kitchen remodel, aligning purchases with seasonal sales or Black Friday deals can lead to considerable savings on large ticket items such as appliances and cabinetry.
Homeowners can enlist the assistance of a kitchen fitter to navigate these sales and choose materials that provide the best value for their budget.
Maximising Home Value
Investing in a kitchen remodel can significantly affect a home’s market value. The overall cost and value recouped from such an upgrade depend on the scale and type of the project undertaken.
Cost by Project Type
Minor Kitchen Remodel: A minor kitchen remodel is often recommended for home sellers as it typically yields a higher return on investment. This type of remodelling might include replacing cabinet doors, worktops, and fixtures. A minor kitchen update averages around £5,000.
Major Kitchen Remodel: On the more extensive side, a 10×10 kitchen, roughly equivalent to 3×3 metres, remodelling costs can start from £15,000 and rise to £25,000 or more for high-end materials and appliances. This remodelling includes structural changes, high-quality cabinets, granite worktops, and state-of-the-art appliances.
Table of Kitchen Remodel Cost Breakdown (in GBP)
| Project Aspect | Basic | Mid-Range | High-End |
|---|---|---|---|
| Cabinetry & Hardware | £2,000 – £8,000 | £4,000 – £12,000 | £8,000 – £20,000 |
| Appliances | £2,000 – £5,000 | £6,000 – £12,000 | £10,000 – £25,000 |
| Worktops | £1,000 – £4,000 | £2,500 – £6,000 | £5,000 – £10,000 |
| Flooring | £800 – £2,000 | £1,500 – £4,000 | £3,000 – £7,000 |
| Installation & Labour | £3,000 – £6,000 | £5,000 – £11,000 | £9,000 – £22,000 |
| Total Estimated Costs | £8,800 – £25,000 | £19,000- £45,000 | £35,000 – £84,000 |
Kitchens Remodelling’s Impact on Home Value
A kitchen remodel is considered one of the most beneficial home improvements in increasing property value. Remodelling Magazine’s 2023 report reveals that a minor kitchen remodel in the mid-price range can recoup about 72% of its cost upon home sale.
However, the actual impact varies depending on the local housing market and the initial state of the kitchen. Homeowners must research the most sought-after features in their specific market to ensure their investment is aligned with buyer expectations. Flooring, countertops, and high-functioning appliances are frequent priorities for potential buyers.
Project Management
In overseeing a kitchen remodel, one must prioritise coordination and meticulously plot the project’s timeline. A project manager ensures that all moving parts align seamlessly, from engaging with contractors and suppliers to defining the project’s milestones.
Coordinating with Contractors and Suppliers
An effective project manager must liaise with contractors to confirm that kitchen wall alterations and installations comply with the agreed-upon specifications. Collaborating closely with suppliers to source materials and ensure their delivery aligns with the project’s phases is vital. Establishing a transparent chain of communication prevents delays and maintains a steady workflow.
- Contractor Coordination:
- Confirm wall specifications
- Align installations with project design
- Supplier Management:
- Order materials following the project timeline
- Secure delivery dates
Timeline and Milestones for the Remodel
Careful planning underpins the success of any kitchen remodel. The project manager is responsible for charting key milestones, from demolition to the final inspection. They must construct a realistic timeline that reflects the sequence of tasks, allowing for contingencies without compromising the overall deadline.
- Milestone Chart:
- Demolition
- Structural changes to walls
- Installation of units and worktops
- Final inspection
- Timeline Considerations:
- Allocate extra days for unforeseen delays
- Regular progress checks against the timeline
The project manager should anticipate potential obstacles and adjust the schedule accordingly. Precise record-keeping and a proactive approach are critical in navigating the complexities of a remodel.
Post-Completion Checklist
After the contractors have packed away their tools and the bustle of activity has died down, homeowners should focus on a few critical steps to ensure that their new kitchen looks the part and functions smoothly for years to come.
Final Inspection: Homeowners are advised to conduct a thorough walk-through with their contractor. This is the time to scrutinise every installation detail. Check that all fixtures and appliances are operational, the finish on worktops and cabinets meets expectations, and there are no unaddressed snags. Note any concerns on a snag list for immediate contractor review.
Functionality Check: Test every component – from the smooth closure of drawers to the proper operation of appliances. It’s essential to ensure that each element performs as intended:
- Appliances: Verify connections and start-up.
- Cabinetry: Check for smooth operation and proper alignment.
- Electrical Outlets: Test all sockets and switches.
- Plumbing: Run taps to check for leaks and good water pressure.
Maintenance Guide: Familiarise oneself with the maintenance requirements of the kitchen:
- Worktops: Understand the care needed for different materials like wood or stone.
- Appliances: Register warranties and note service schedules.
- Flooring: Learn about cleaning procedures to avoid damage.
Homeowners should keep a maintenance schedule to preserve the kitchen’s aesthetics and functionality. Regular checks can prevent wear and ensure longevity.
Documentation: It’s prudent for homeowners to keep a file of all relevant documents—warranties, manuals, contractor’s details, and a record of the work carried out. This organised approach enhances ease of future maintenance and affirms the homeowners’ due diligence in protecting their investments.
Following a meticulous post-completion checklist lets homeowners transition from the renovation phase with peace of mind, knowing that their new kitchen is set for resilience and reliability.
Conclusion
Renovating a 10×10 kitchen involves many costs that vary significantly based on choices in materials, finishes, and appliances. Typically, homeowners may expect to spend between £11,500 and £23,000 on this type of project. It is imperative that individuals consider their budget constraints and desires for aesthetics and functionality.
| Component | Cost Range |
|---|---|
| Cabinets | £1,500 – £10,800 |
| Countertops | Varies widely |
| Appliances | Varies widely |
| Labour | £230 per day |
The above table provides a general overview; however, these are subject to change based on a homeowner’s specific requirements and the need for bespoke solutions, which may drive costs higher. It is advisable to allocate additional funds to account for unforeseen expenses that often occur during renovations.
Regarding recommendations, homeowners should thoroughly plan and budget before embarking on a kitchen remodel. Obtaining multiple quotations from contractors ensures competitive pricing and quality artistry. Emphasis should be placed on the durability and functionality of materials to ensure long-term satisfaction with the investment.
Ultimately, careful consideration and strategic planning in choosing components and labour will contribute to completing a 10×10 kitchen remodel within a reasonable budget.
Frequently Asked Questions
These frequently asked questions aim to clarify the costs involved in remodelling a 10×10 kitchen, providing specific figures to assist homeowners in budgeting effectively for their kitchen renovation projects.
What is the average cost of remodelling a small-sized kitchen?
In the UK, the average cost for remodelling a small-sized kitchen, such as a 10×10 space, is approximately £20,000. This figure can fluctuate based on material choices and the job’s complexity.
How much does a 10×10 kitchen upgrade typically cost?
A 10×10 kitchen upgrade usually demands an investment of about £12,000 to £14,000 for standard enhancements. At the same time, high-end projects might reach £34,000 or beyond, factoring in luxurious finishes and top-of-the-line appliances.
What is the typical cost to install a new 10×10 kitchen?
Installing a new 10×10 kitchen typically ranges from £5,000 for a basic setup to around £35,000 for a fully bespoke kitchen. The price includes the cost of cabinetry, worktops, appliances, and labour.
What are the expected costs for a complete 10×10 kitchen cabinet set?
A complete set of kitchen cabinets for a 10×10 kitchen can vary significantly in cost, starting from a few thousand pounds and escalating with customisation and material quality, where high-end options could considerably increase the overall expense.
Can a kitchen of 10×10 dimensions accommodate an efficient layout?
Yes, a kitchen measuring 10×10 can support an efficient layout. Proper planning ensures effective use of space, including the classic kitchen work triangle, to maximise functionality.
How many units of cabinetry are generally included in a 10×10 kitchen?
A typical 10×10 kitchen layout may include 12 to 15 cabinetry units. These include base cabinets, wall cabinets, and potentially tall units for integrated appliances or additional storage.

