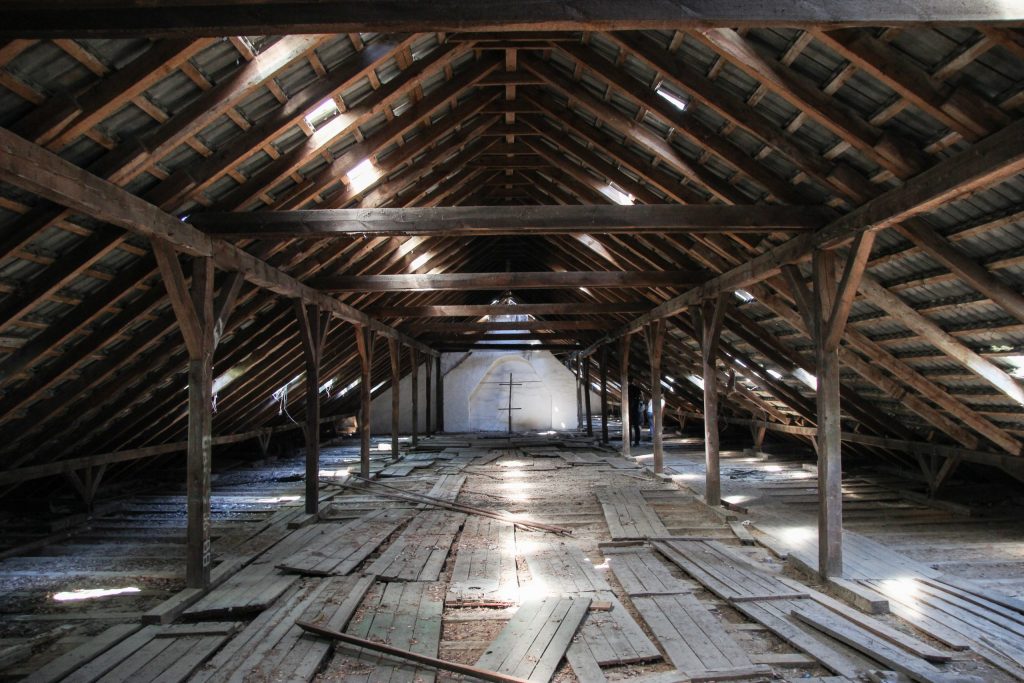2023 might be the year that you finally decide to get your loft converted to add some much needed space to your home and increase the value of your property. Whether you want some additional space to work from home with an attic office, or are looking to add further bedrooms to your home – there are great benefits to converting this space.
There are, however, a few pitfalls that you should look to avoid when beginning a loft conversion. We speak to the experts at Premier Lofts to highlight some important things to consider before you start the process and ensure your loft project is a success.
Not Checking In With Your Neighbours
For those who own a terraced or semi-detached home, it is very important to be a considerate neighbour before taking on a loft conversion. There may be shared walls between your properties that could be affected by the project, therefore you might need to comply with the 1996 Party Wall Act.
To avoid any additional difficulty being added to your project, give good notice of your loft conversion to allow your neighbours time for any preparations before work commences.
Not Think About The Ceiling Heights
A common mistake for homeowners converting their loft is not considering the height of headroom available in the roof. For your converted loft space to feel as comfortable as possible to live in, you want to ensure you have a minimum headroom height of 2.2m in the space. Take time to calculate additional elements that will take a few inches off this, such as flooring and underfloor heating.
There are always options for increasing available height depending on the style of your roof, or if your budget allows, there is the possibility of reducing the height of the rooms below.
Not Considering The Available Lighting
It is really important to consider the impact of lighting in your newly converted loft space. Not only the natural lighting of the space that you can bring in through windows, but also the artificial options that the space allows for.
Waking up to rooftop views, or being able to look out as you work, is a very appealing benefit of converting your loft space. Think about the function of the room as you plan your lighting design. Bringing in natural light is important, however you will also want to limit the natural light at certain times of the day – fitting blinds is a common option for example.
When looking at internal lighting sources, consider alternatives to traditional hanging lights due to sloping walls and headroom availability.
Not Sticking To Budget
Although a loft conversion can be a cost effective way of increasing the value of your home, it is essential to plan for how much you can afford to spend on the project before getting to work. At a time when material prices are rising, you don’t want to find yourself running out of money before completing the work.
Be realistic about the extent of work you can get done with your available budget, and moreover consider whether the value added to your home will be worth it if you are looking to sell in the future.
Neglecting Planning Permission
Although simple conversions will usually fall within permitted development of your home, it is a mistake to overlook approval of planning permission for your project.
Extensions to your property may need planning permission from your local authority if your building is listed, sits in a conservation area or the works are altering the front of the home.
Also take time to consider the safety of the space you are creating. Seek the advice of your loft conversion company to ensure your conversion adheres to building regulations including ventilation, fire safety and electrics.


