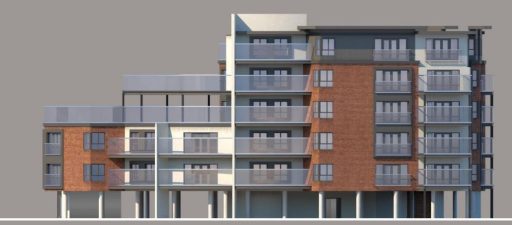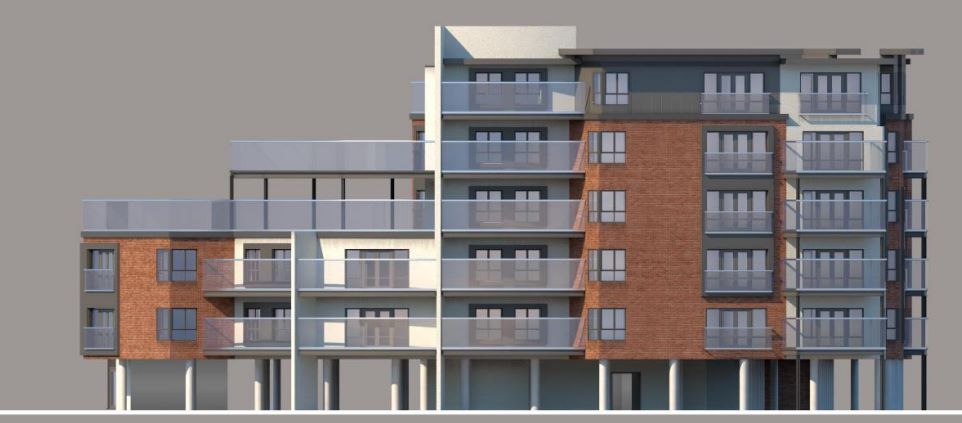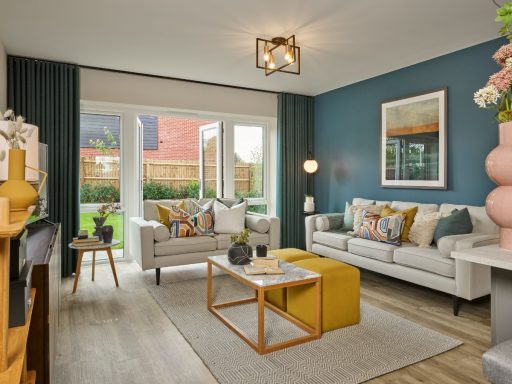Commercial property agents Bond Wolfe are selling a major residential development site with planning permission for 93 apartments in the Suffolk town of Stowmarket.
Offers based on £800,000 are invited for the 0.8 acre freehold plot of land to the east and west of Prentice Road, Stowmarket.
James Mattin, managing director of Bond Wolfe, said: “Stowmarket is a bustling and popular market town, midway between Ipswich and Bury St Edmunds, and sitting on the main Norwich to London rail line.
“We are delighted to have been instructed to sell this prime residential development site, east and west of Prentice Road, adjacent to Stowmarket Train Station and about a quarter of a mile from the town centre.
“There are extensive housing developments under way in the town and a large rural catchment.
“The site comprises two parcels of vacant land and there is planning permission for two apartment blocks.
“The proposal is for 55 apartments within residential building A, to the West of Prentice Road, south of the recently developed 75-bed Langham Manor care home, and 38 apartments in residential building B.”
Mr Mattin added: “The site is ready for immediate development and unconditional offers are invited based on £800,000. Purchasers seeking to develop an alternative scheme are invited to offers in excess of £1.1 million on a subject to planning basis.”
Stowmarket has a population of around 19,000 and its town centre contains a wide range of national and local retailers, restaurants and public houses. Additionally there are a variety of leisure facilities and clubs in the town and surrounding areas.
Junction 50 of the A14 is circa 1.5 miles away, providing access to Ipswich and the port of Felixstowe to the East and Bury St Edmunds and Cambridge to the West. The A12 and M11 can both be accessed from the A14.
Plans granted full permission in September 2020 propose two apartment buildings with associated car parking and amenity space. Building A would comprise 12 single-bed apartments and 42 two-bedroom apartments. Building B would have eight single-bedroom apartments and 30 two-bedroom apartments.
Within the consented scheme, provision is made on the upper ground floor for two communal common rooms. These rooms will provide flexibility as to their future use, but could, if demand required, be utilised as a library and gym.
Under-croft parking will provide 98 spaces across the two blocks, with six reserved for disabled parking.







