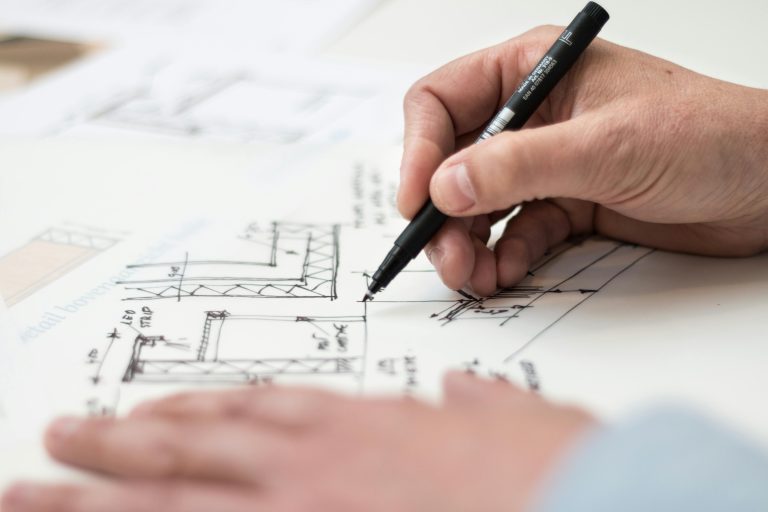In residential architecture, the idea that form follows function ensures that true beauty arises from inherent purpose. Rather than focusing solely on aesthetics, successful architectural and interior designs prioritize comfort, usability, and occupants’ needs. Below, we explain how this guiding belief manifests in today’s home designs.
Open Floor Plans for Flexible Flow
Open-concept layouts are a hallmark of high-end residential architecture—not just for their appearance, but for the way they improve functionality and family movement. Combining dining rooms, kitchens, and living areas supports versatility and social interaction, allowing families to live in and engage with spaces more naturally.
The Kitchen Triangle: Making Meals Easier
The work triangle is a staple of kitchen design. It connects the refrigerator, stove, and sink, eliminating unnecessary steps, increasing safety, and simplifying workflow. Counter space, cabinet placement, and appliance selection have a common goal: to make cooking and cleaning easier.
Built-In Storage That Maximizes Usable Space
From shelves under the stairs to window seats with drawers, integrated storage reflects a functional, artistic, and practical mindset. These built-in design choices cut clutter, preserve valuable floor space, and make small homes infinitely more livable. When storage is part of an architectural plan, it is a seamless, aesthetic design element.
Natural Lighting Year-Round
Window placement is a cornerstone of functional home design. Installing windows on the south side of a home (in the Northern Hemisphere) captures more daylight, reduces energy spending, and boosts mental well-being. Skylights, picture windows, and glass walls, when properly placed, support aesthetics, comfort, and sustainability.
Quiet and Privacy Where It Matters Most
Functional home designs separate bedrooms and other quiet zones from communal, noisy areas such as living rooms and kitchens. Zoning improves focus, recovery, and quality of life, especially in busy, multigenerational households.
Durable Finishes and Fixtures in Busy Areas
High-traffic areas like bathrooms, kitchens, and washrooms require durable materials. When home designers prioritize function, they choose finishes and fixtures that are water-resistant, long-lasting, and easy to clean—like washable paint, quartz countertops, stainless steel taps, and porcelain tiles. Additions like these ensure that homes remain practical and beautiful with the passage of time.
Smart, Functional, and Integrated Technology
Modern homes often include lighting controls, security systems, thermostats, and other smart features. These technologies are not a passing phase; they enhance safety and make daily life easier. Successful designs integrate these features in discreet, intuitive ways that support how homeowners live.
Bathrooms With Workable Layouts
Well-designed bathrooms consider storage, privacy, and user flow. From double sinks in shared bathrooms to pocket doors in small spaces, functional designs dictate lighting, storage solutions, and fixture placement. Then, form enhances these design choices through stylish mirrors, tiles, and colors.
Well-Placed Furniture That Works
Oversized furnishings in small rooms or sparse seating in grand spaces create practical and visual dissonance. Designers focus on form and function by choosing pieces that fit each room’s scale, support intended activities, and allow for smooth, comfortable movement.
Form and Function: Distinct, But Equally Important Qualities in Successful Home Designs
When form and function intersect, the results are visually pleasing and conducive to life’s natural rhythms. Well-designed homes are not defined by décor trends, but how occupants are served. By starting with clear objectives and placing equal emphasis on style and practicality, designers and homeowners can create livable spaces for a lifetime.


