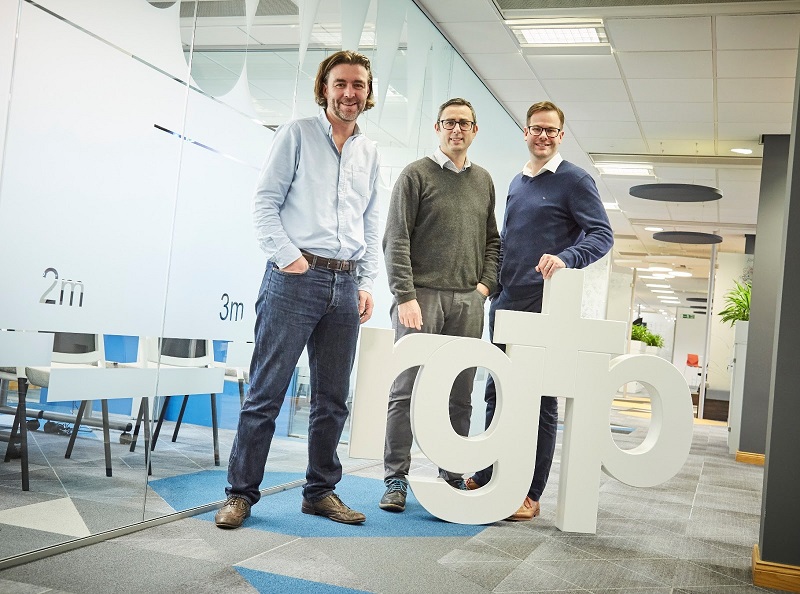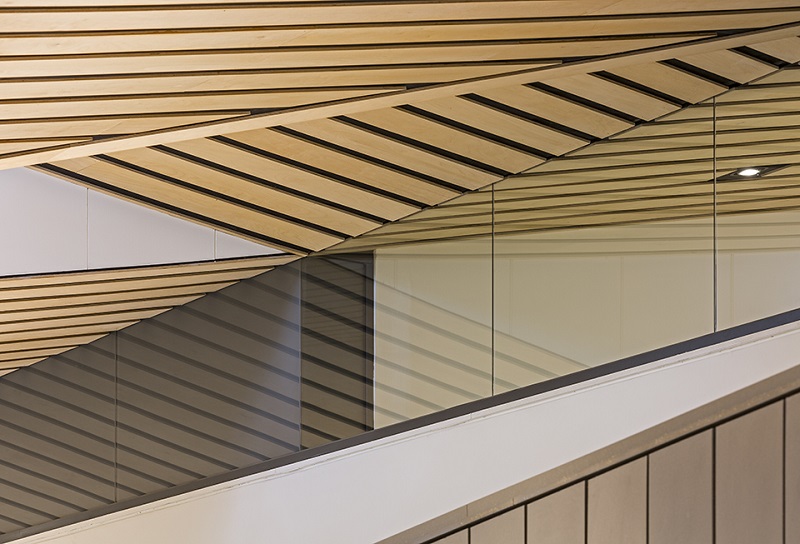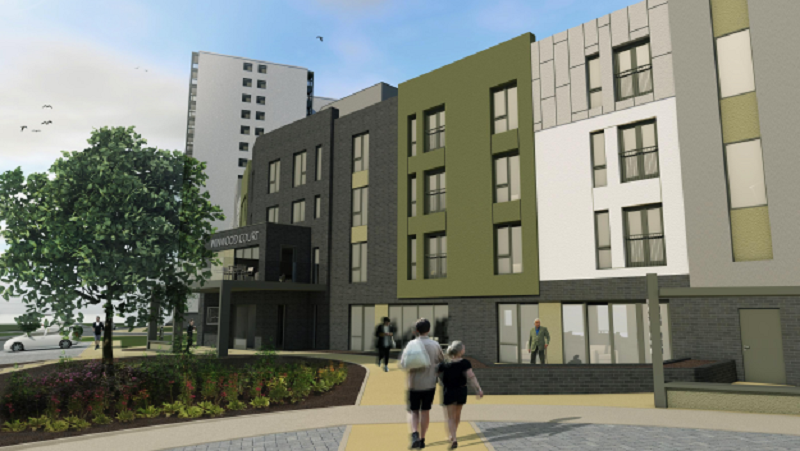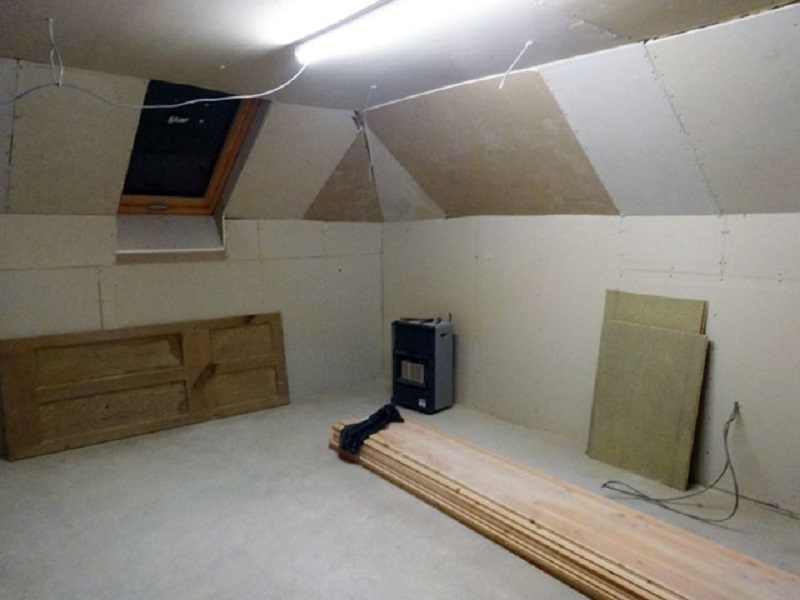The long established, award-winning multi-disciplinary practice has recently moved into their Leicestershire office. The new 6,500 q. Ft. space has been converted before the architectural firm moved on to the site. The new office is located in Waterloo House, and rp+g now has up to 96 members of staff working across their office in London and now in Leicester.
The decision to open a Leicester office was made in order to create more space for workers as the company grows. This new location does just that, offering enough space in the design led office for up to 100 people. The new Waterloo House location has dedicated meeting rooms with touch screen technology as well as a central collaboration to be used for presentations, workshops and seminars. The site also offers a kitchen and a breakout zone that includes games tables. The office has a welcoming reception area as well as individual lockers for personal items. The open plan workspace allows for teams to work more closely together and help to share expertise in a range of projects.
In order to celebrate the move, and to showcase the new office and their capabilities, the directors of rp+g, James Badley, Mitch Dale and Rob Woolston invited a number of clients and contacts for an evening drinks reception which also included a tour of the new site, a demonstration of the technology that can be used to help create a more inclusive working environment for the client as well as between the London and Leicester office. In order to hear more about rp+g’s more refreshed approach to working, representatives from some of the region’s most well-known business attended the reception including Aimrock Holdings, Andrew Granger & Co, AVA PR, B&A Construction, BEC, Blueprint Interiors, Design ME, Elliott Wood Partnership, Galliford Try, Geda Construction, Godwin Developments, Mazars, M-EC Engineers and many more.
A range of leading professionals from the thriving property and construction sector in the East Midlands were invited by rg+p, the multi-disciplinary architectural practice in order to celebrate the opening of the firm’s new Leicester office. The office was officially opened in last month and sees the architectural company located at Waterloo House in the city centre.
The new Leicester office has been converted by rg+p into approximately 6,500 sq. ft. of open plan, design-led office space that will be able to cater for as many as 100 people. The new office includes a range of dedicated meeting rooms that have been fitted with the latest touch screen technology, a central collaboration space to be used for presentations, workshops and seminars as well as a kitchen and breakout zone that has games tables and a welcoming reception area. The new office has led to the complete transformation of how the company operates.
Discussing the decision to move, the Director or rp+g, James Badley has said that part of the move was to create more space for the growing business, as the company now employs 96 members of staff across two different office locations. However, the main intention of the move was to re-imagine the work environment in order to be more inclusive for clients and colleagues. The integration of interactive technology means that the company is instantly more connected, and allows clients to better engage with the working drawings while also being able to work alongside their London team in a situation that emulates face-to-face communication.
The creation of an open plan office allows sub teams to work more closely together. The result has been a greater amount of expertise drawn from their landscaping, interiors, animation, planning and architectural divisions drawn into one scheme. In order to celebrate the new scheme rp+g invited clients and contacts for an evening drinks reception which included a tour of the premises, technology demonstrations/workshops and a presentation about the architectural firm’s refreshed approach to working.





